Scroll to the left/right to see the front, right, back, and left elevations, as well as the floorplan layout.
Watch the video at the bottom for the interior and exterior walk-through of this house.
This house plan consists of the following:
- Front porch
- Foyer
- Living room
- Dining
- Kitchen
- Pantry
- Laundry
- Guest bath
- Bedrooms one and two each with a spacious bathroom
- Primary bedroom with a spacious bathroom and walking closet
- 2 car garage
- Back porch
If you have a premium membership, click on the download button below to get the architectural plans of this house.
The downloaded file has 3 architectural plans as follows:
- Moderate climate plan dimensioned in millimeters with no insulation provisions.
- Millimeter dimensioned plan with insulation provisions.
- Feet and inches dimensioned plan with insulation provisions.
Please consult with your builder/contractor on which plan to use.
Unzip the file after download.
Already bought the plan? click here to download it.
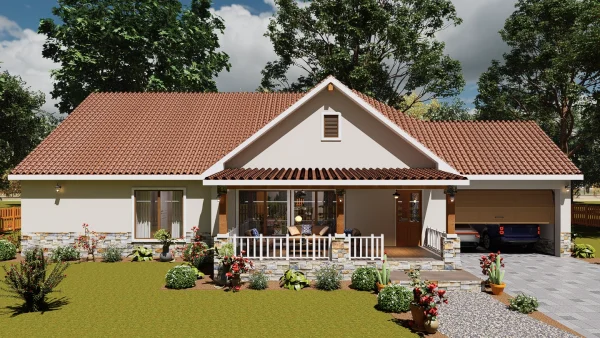
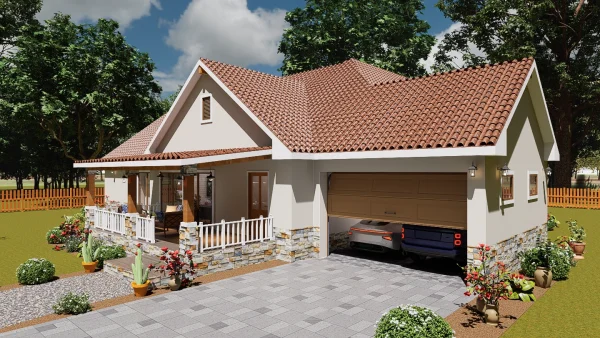
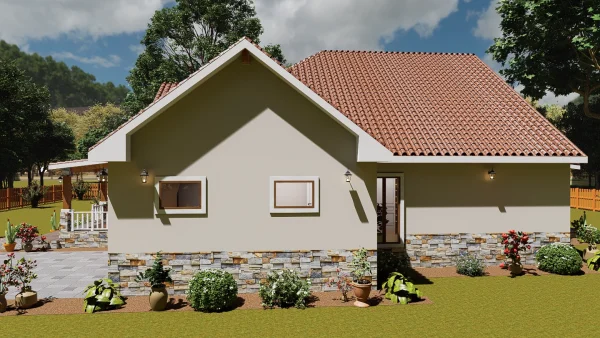
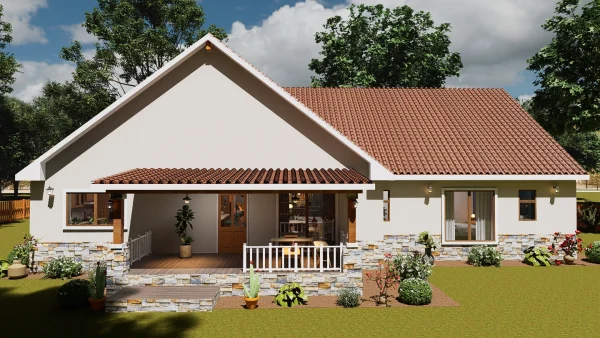
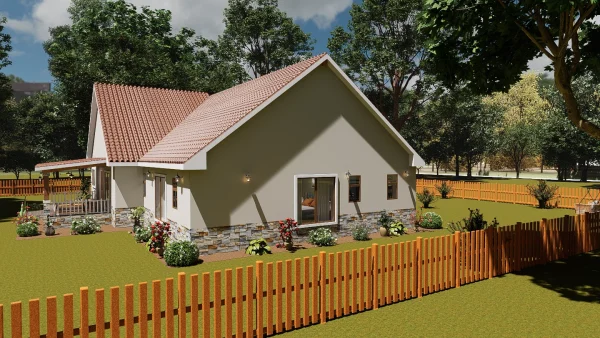
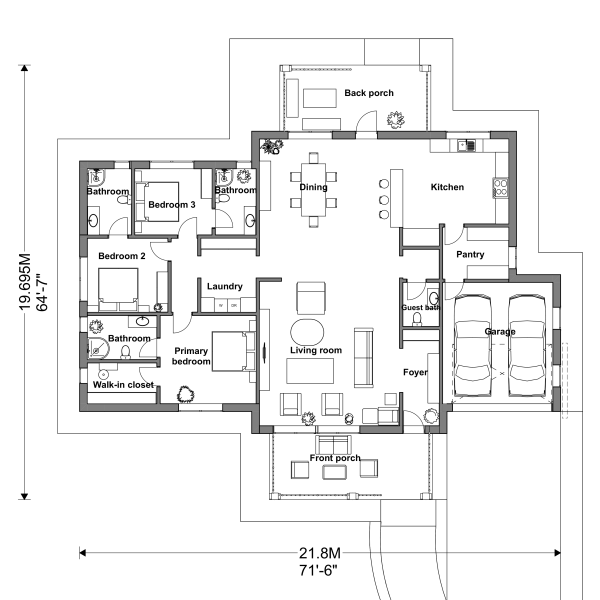
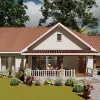
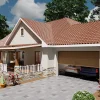
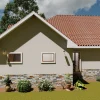
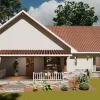
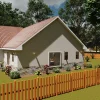
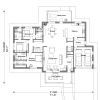

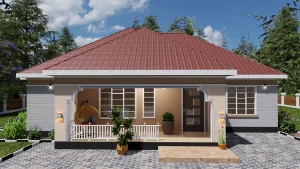
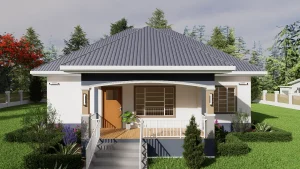
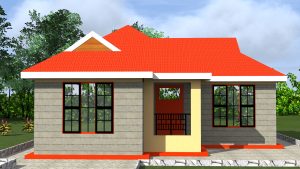
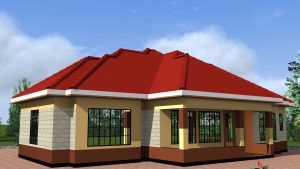
Reviews
There are no reviews yet.