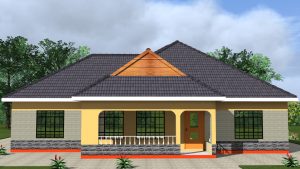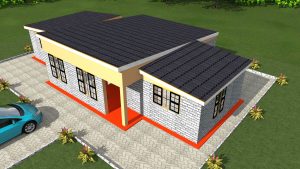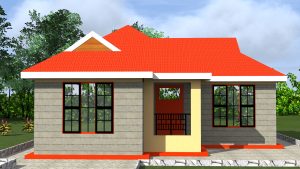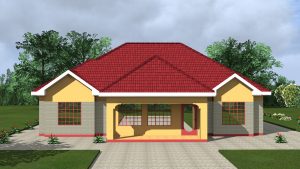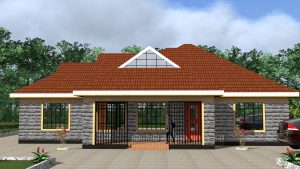A home is an essential requirement, most of us hope to build one or have already built one. A 4 bedroom house is one of the major choice for a home, if you have decided to build one, you will need the best design. In this article, we are going to look at information that will help you end up with the best 4 bedrooms house plan in Kenya.
Below is are some 4 bedrooms house designs in Kenya
Note: You can get your house design at a discounted fee over here
4 bedrooms all ensuite house design





4 bedrooms Nice layout plan
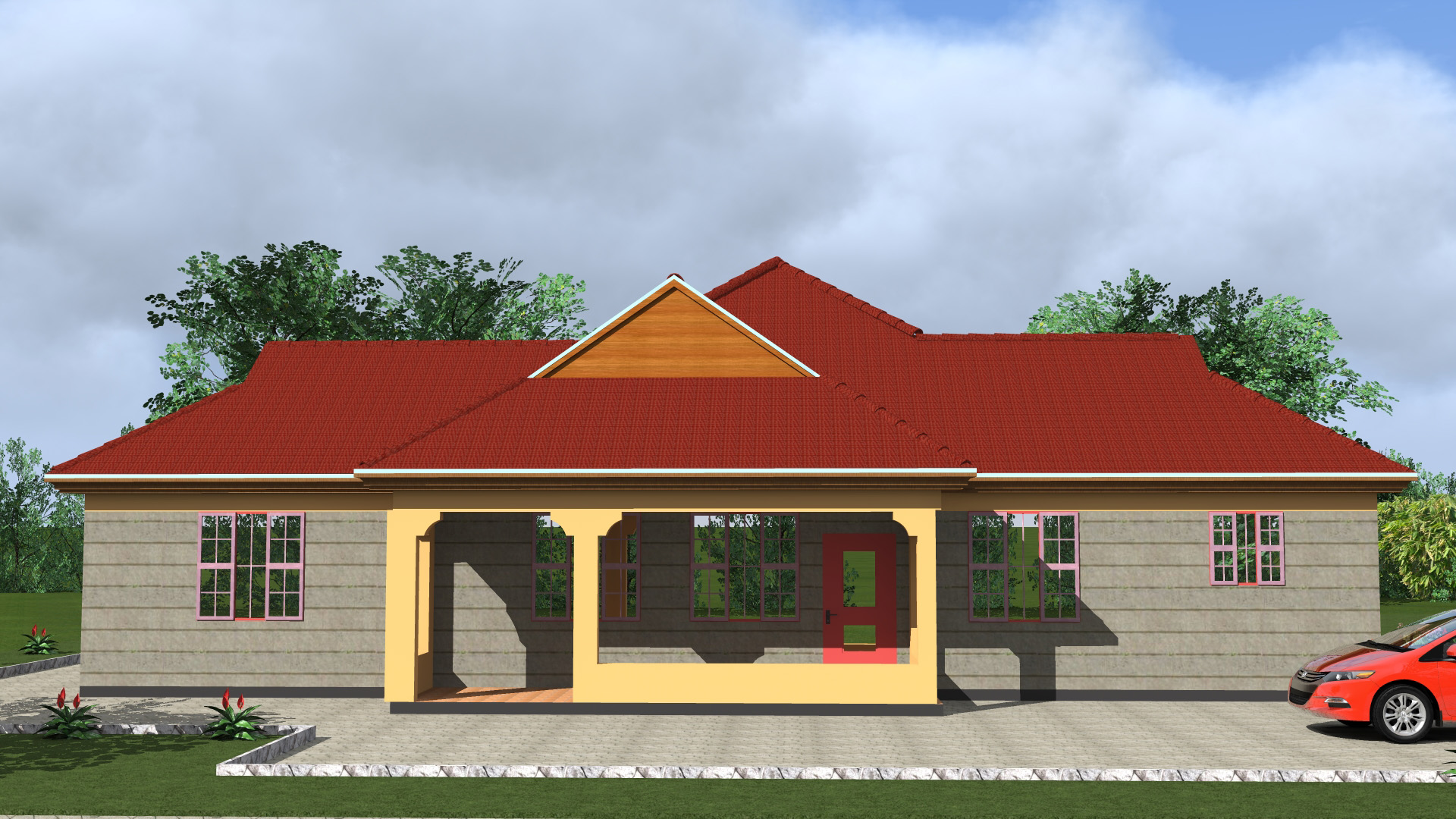




A 4 bedrooms house is commonly referred and classified as a bungalow. It has four rooms that will be used as bedrooms plus other essential rooms included. This house is a good choice for anyone who has an average sized family.
Here is a video showing a 4 bedrooms design
[eh_optimize_youtube_embed video=”https://www.youtube.com/watch?v=VTbDpXc8eYo”]
How to get a 4 bedroom house plan pdf in Kenya
There are different ways you could get your house plan in Kenya, if you are looking to get online, it will be in PDF format. While it is possible to get a free plan, it is less likely you are going to get a good house design without paying anything. Here are some places you can download your design.
- On designer/architects websites that allow you to buy plans online such as this
- Hire a freelancer from popular freelancing sites such as upwork
- Look for an architect or consulting firms in the construction field on social media, e.g Faceboo, Instagram etc
Factors to consider for the best 4 bedroom house plans
When getting your house plans, the designer will require you to create a picture of what you need in order to give the best, the considerations below will help you make the best decision on what you want. They will also help you know what to check in the designs provided and ask for alteration where needed.
Number of rooms
While the number of bedrooms will be four, there will be other rooms in your house, in order to decide the number of rooms, you will need to choose which rooms should be included in the plan.
Below is look at different rooms that you can choose to be included in the design.

A living room with a dining can reduce the required rooms
Living room
This an important room that is used as a resting place by everyone in the home, it is hence recommended to have it included in your design. The living room will contain items such as furniture and electronics.
Kitchen

A small kitchen design ideas source
Each time you need to prepare food, you will use the kitchen. The kitchen is hence another important room that you should consider when picking what rooms will be in your house.
Dinning room
The room is mainly used for dinning or taking food. The room is important but can be foregone if your budget or space does not allow for it. The living room will perform its function instead.
You can have your bedroom directly opposite your lounge, watch video below for ideas
[eh_optimize_youtube_embed video=”https://youtu.be/qiUeop4jUdI”]
Utility room
This is a must requirement in all modern designs, you will need to have one common utility room that can be used by everyone. You can also decide to include one in each master bedroom.
Bathroom
The bathroom is another room that should not miss because of hygiene purposes. Just like the utility room, there should be one for common use(accessible by everyone) and then others can be included in the master bedrooms.
Other rooms
Here are other rooms that can be included in your design depending on your lifestyle and needs.
- Study room- this is an important for personal studies and research purposes. It can also be used by your kids when doing their studies.
- Gym- if you are into fitness, you can request for an inclusion of a gym room.
- Prayer room- any one who is religious might require to have this room.
- Pantry room- the room is used as a storage place for items that will be used in the kitchen.
- Laundry room- for washing purposes and laundry room can be part of the floor plan.

A gym design idea source
Rooms positioning
Also see best three bedrooms house designs
After deciding what rooms you require, the next thing you should check is how the designer has positioned them. Good floor layout will ensure that each room is logically placed. Below is look at how different rooms can be arranged.
Living room position
This room should be preferably the first you encounter when you enter you house. This is because the room is meant for general use including by visitors hence it would be logical to have it with direct access.
Kitchen position
The kitchen should be located around the living room, if possible, next to a wall will be better to allow provision of windows for the purpose of light during the day.
Dinning room position
Just next to the kitchen should be the dinning room, this provides for quick access from the kitchen when serving food.
Utility room position
The common utility room should be placed where it can be directly accessed from the living room without having to go through any other room. The position should not be next to the dinning room or kitchen.
Other utility rooms can be in the master bedrooms for use by the occupants of this bedrooms.
Bathroom position
In most cases, the bathroom is usually located next to the utility room. The best location for the utility room will hence fit the bathroom. At times, the utility room and bathroom are included in the same room.
Bedrooms location
The bedrooms are only meant to be accessed by those using them, they are hence placed at the further ends of the house to provide space for other general used rooms. The master bedroom is preferably located away from other bedrooms.
Other rooms in the design should also be located in places where they can be conveniently accessed by those using them and with regard to some factors. A pantry for example should be located next to the kitchen since it is used for storage of stuff used in the kitchen.
Rooms sizing

How large the rooms in your house should be the next thing you consider, the size will depend on various factors as below.
- Number of occupants- the occupants in the room will determine how large a room should be, including how many persons will be using the room at the same time.
- Activities in the room- the kind of activities that will be carried out in each room will determine the space too, the more the activities the more the space to be used.
- Items to be placed- the number of items in the room, for example, furniture and how large they are will also influence the space needed. The higher the number of items and the larger they are the larger the room will be.
Here are some of the smallest recommended sizes for different rooms. The measurements are in meters. You can alter this sizes with regard to your needs.
- Living room- 3.5mX6m
- Kitchen size-2mX3m
- Dinning table size-2.5mX3m
- Utility room/bathroom sizes- 1.2mX2m
- Master bedroom size-3.5mX4m
- Other bedrooms- 3mX3m
Appearance

A roof overview of a 4 bedrooms design
After finishing on checking everything about the rooms, the appearance of the house as it appears in the design should be the next thing to look at. This includes the exterior appearance and interior look.
The appearance of the house will depend on various things, here is look at them.
- Windows- the size of the windows should give a attractive look, they should also be shaped in a precise way ensuring they are beautiful.
- Doors- the doors sizes should be with regard to the size of the room, rooms such as bathroom have small doors. The doors should also be made of attractive materials.
- Paints- the color of paints in both the inside and the exterior should be attractive and if different paint color are to be used, they should match.
- Roof- the roof is another thing to be designed precisely. The exterior appearance of the house will be determined by how beautiful the roof is.
What is the cost of a 4 bedrooms house plan?
The cost will be as you agree with your designer who can be an architect or an engineer. The cost however should not exceed 6% of the total construction cost.
Above is look at tips that will help you end up with the best four bedroom house plan. We wish you the best as you get your design. Cheers!!
