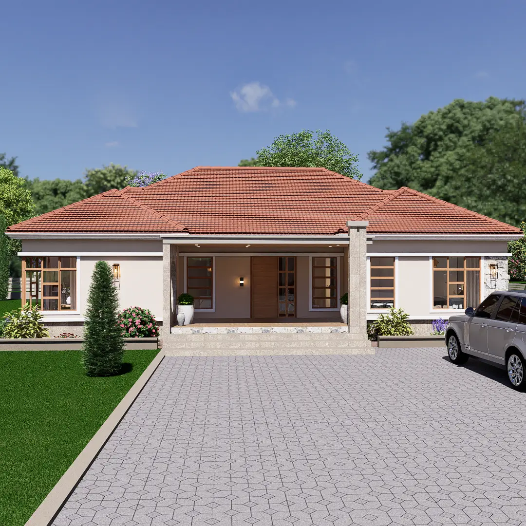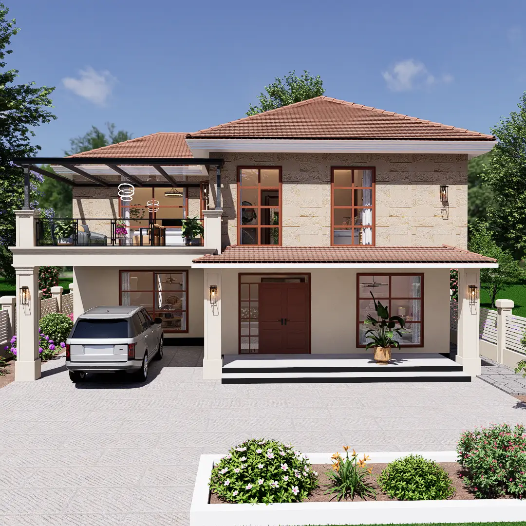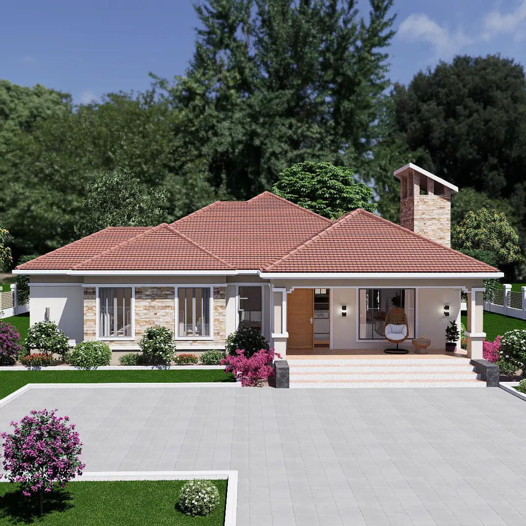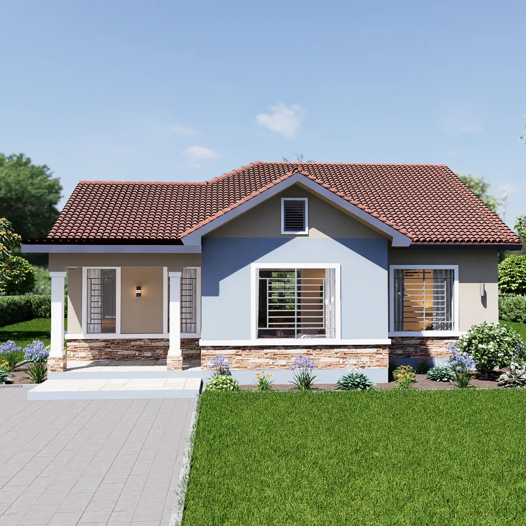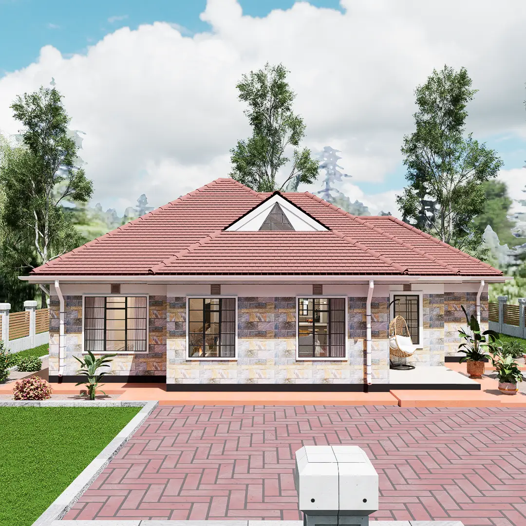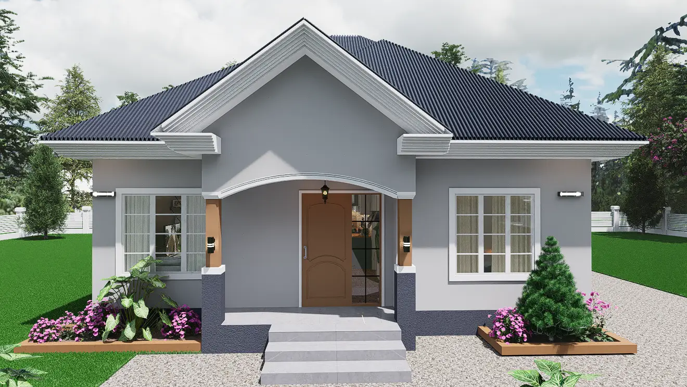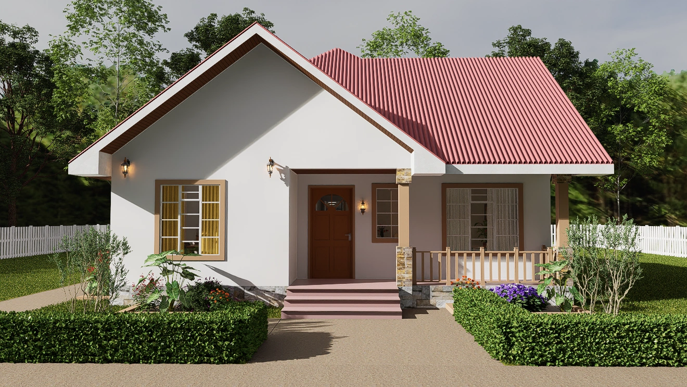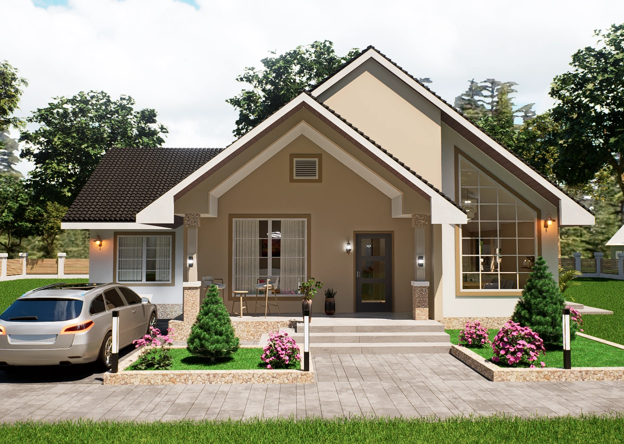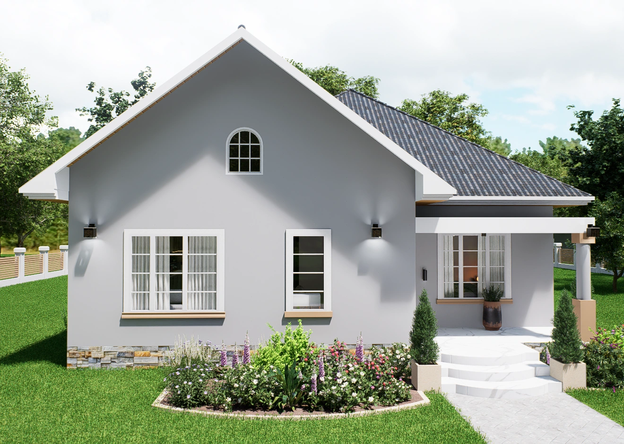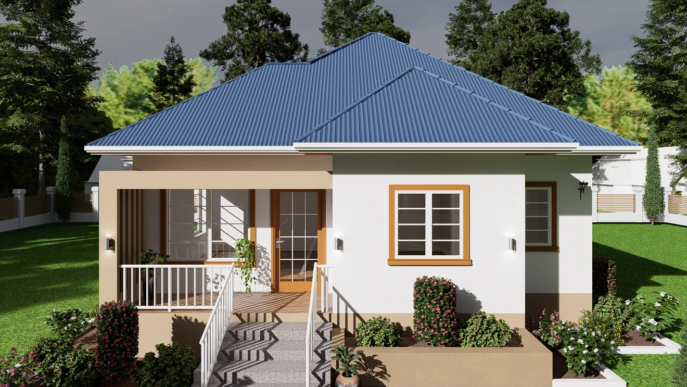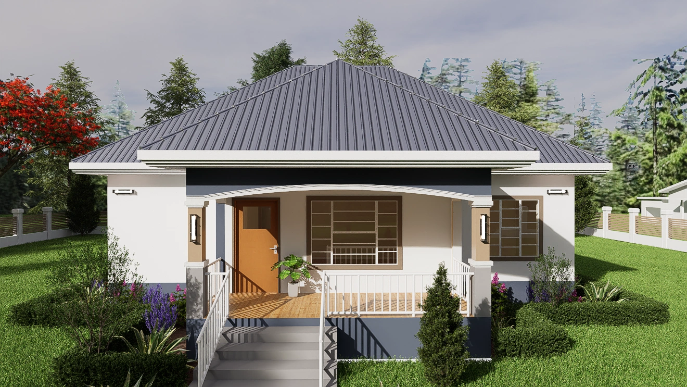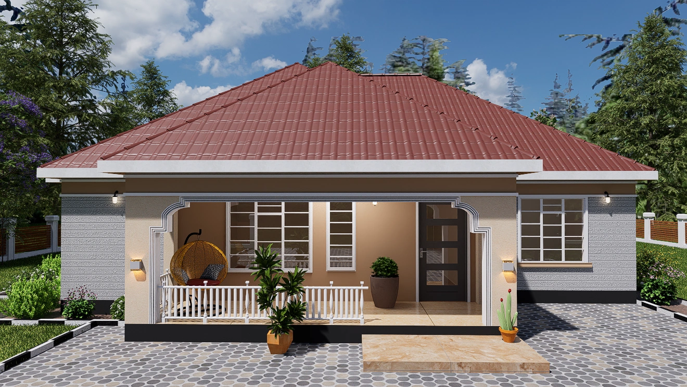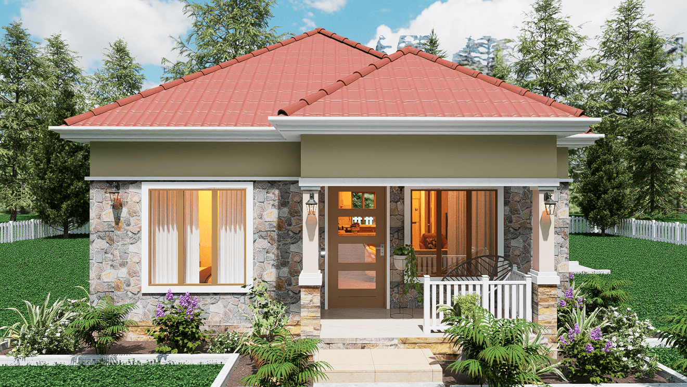Apartments are considered a top notch rental and residential houses. If you are planning on putting up some apartments, you are likely to make good profits from them. But to start with, you will need a good design, below, we are going to look at the information and tips that will help you get the best apartments designs in Kenya.
Unlock your dream house with ujenziforum.com. Buy your house plan from our ready-made architectural plans below. Every detail needed for construction is included.
There is no product to show
source: hpdconsult.com
Where do I get the best apartments designs?
The best place to get a good apartment design is from a professional designer. The designer should either be an architect or an engineer, in most cases, these professionals are available in construction consultancy companies, you can also get others who work as freelancers(individuals).
What is an apartment?
An apartment is usually a building with units which are self contained. The difference between bedroom rentals and bedsitters is that apartments all of high design standards and have expensive finishes.
Most apartments for renting also come as fully furnished, that is, it contains furniture and other basic items such paid electricity, water supply, internet connections, kitchen cabinets and more.
While other rental houses are put up for renting only, most apartments are usually for selling purposes, so after you have your building, you can sell each unit at good price.
Factors to consider for the best apartment designs
In order to end up with the best design, you will have to put some considerations in mind in order to create a clear picture of what you want to your designer. This considerations will also help you to put the designer on check.
What rooms should an apartment contain?
Here are different rooms that your design can include, potential clients will be very concerned on the number of rooms your apartment have, the higher the number of rooms the more it is going to be liked but again, the renting charges will be high. You should hence be able to understand your target market to provide enough rooms at an affordable cost.
- Bedrooms- this is almost a must inclusion on every unit on the design. Your clients/tenants will need a private room to sleep and hence the need for including at least one bedroom.
- Living room- this is another important room in your apartments, the living room will be used as a resting place by your clients and their visitors. It is hence important to include this.
- Kitchen- if your tenants will need to prepare food, they will need a kitchen, since food is a basic need to everyone, it will be very commendable for a kitchen to be included in each apartment unit design.
- Dinning room- this room is you used as the serving point of food and taking it. While it is not a must requirement, you can still choose to include as an added advantage to the tenants.
- WC(utility rooms and bathroom)- these two are very important rooms and each unit in the apartment design should have at least one.
Other rooms and features that you can include:
- Gym- this room will be an attraction point for the tenants who love fitness, you can hence choose to include it. The gym in most cases will not be included in each unit but will be one room to serve every tenant.
- Private balcony- most clients will prefer to have a private balcony instead of a common one.
- Swimming pool- there are going to be tenants who love swimming, a common swimming pool will be an attraction to tenants hence help you in your marketing.
Number of bedrooms
After deciding the number of rooms each unit is going to have, the next thing you are going to decide is the number of bedrooms to be included in each unit in the design.
Bedroomed apartments are very popular among tenants. The number of bedrooms can be one, two, three, four or more. One bedroom apartments are preferred by those that do not have a family.
If your target market is people with families or the apartments are for sale and not renting, you should most likely request for a more than one bedroom design.
Rooms positioning
The next thing to be checked in the design should be the locations of the rooms. A good arrangement of rooms is a must for any design. Here is look at how different rooms can be positioned.
- Living room- a living room should be the first room one encounters when they enter the apartment units. Because of the nature of use of a living room, that is, access by everyone including stranger visitors, its access should be straight forward.
- Kitchen- the kitchen in most cases is placed next to the living room and if possible next to the wall to allow access for light from a window.
- Dinning room- nest to the kitchen is the dinning room. This will allow quick access from the kitchen for quick food serving purposes and taking the utensils back to the kitchen.
- WC- there should be a common WC that can be used by everyone. The WC should be located where everyone can access it with ease, the location should also be a good distance from the kitchen and dinning room.
If you will have master bedrooms in the units, there can include a WC in each. - Bedrooms- since bedrooms are for private use only, they should be located in the corners of the units or further ends. The bedrooms can not be used as access points for other rooms unless the rooms are meant to be used by the occupants of the bedrooms only.
- Other rooms such a the gym can be located on the ground floor or the upper most floor. Every occupant of the building should be able to access such rooms with ease.
The position of each room in one unit can be reflected in all other units unless otherwise.
Rooms sizing
The next thing to look at in the apartments design is the sizing of rooms, this is because clients will be very keen with the space available in the unit. The correct size should be in regard to the expected number of occupants, the items or furniture to be placed and the activities to be carried out in the rooms.
Here are the smallest recommended sizes of the rooms. Since they are the smallest, they can be increased but not reduced. They are in meters.
- Bedrooms- 3mX3m
- Living room-3mX4.5m
- Kitchen-2mX3m
- WC-1.2mX2m
- Dinning room- 3mX4m
Other rooms should be spacious with regard to their use. Just like in positioning, the sizes of rooms in one unit can be reciprocated in other units in the building.
The number of units
From the number of rooms you will choose to have and their sizes, you will know the number of units that you can get from the budget and space you have. You can reduce the number of rooms or sizes if they end up being too high for your budget.
If the space available does not allow the number of units you need, a storeyed house will be a good solution since you will not be limited to space.
Finishes
A good design should provide details on the final appearance of the building. This should include the internal and exterior finishes. Finishes include things like proper matching of paints, well sized windows, attractive tiles, well designed staircases and a precisely designed roof.
What is the cost of an apartment design in Kenya?
The cost of an apartment design and floor plan is not fixed, there will be various factors to be considered. The final cost will be as you agree with your designer, however, the cost should not exceed 6% of the total construction cost of the building.
Above is look at how you can get the best apartment designs. We hope that this article was helpful.Cheers!!

