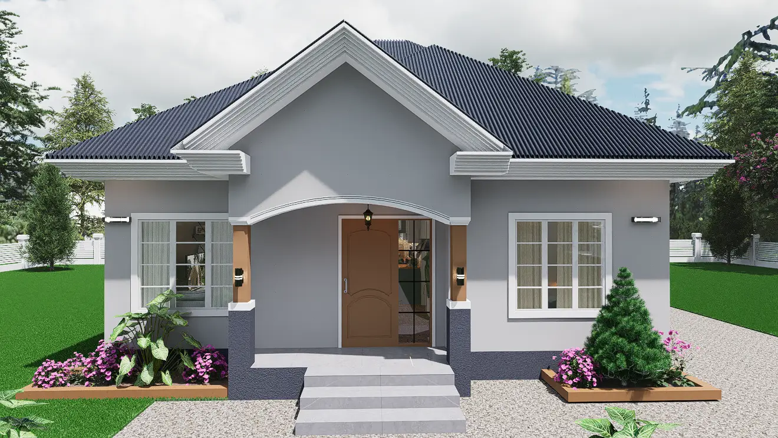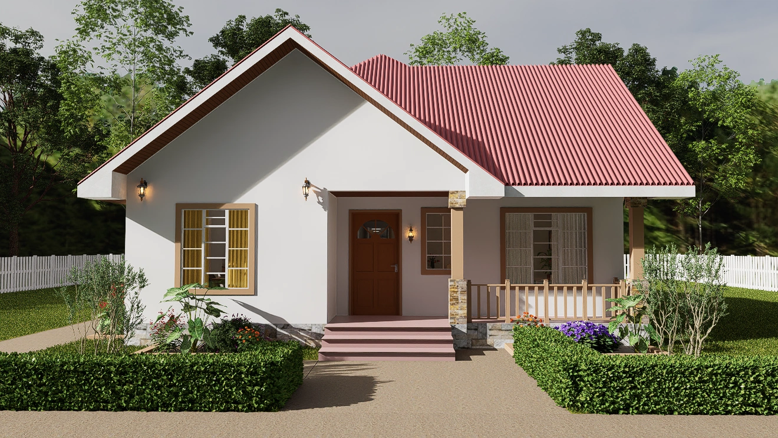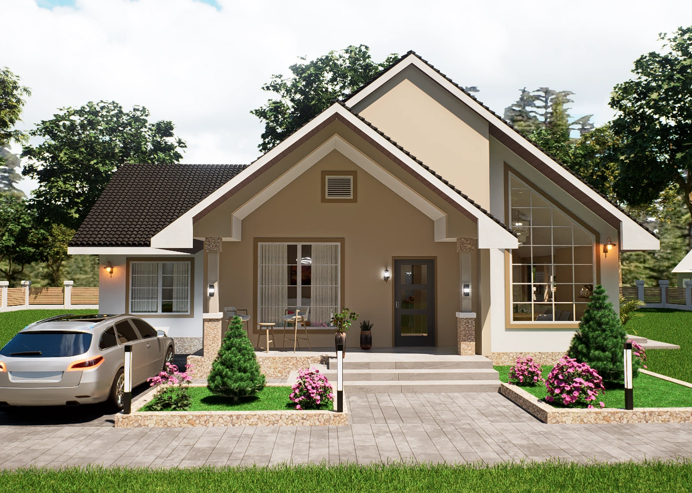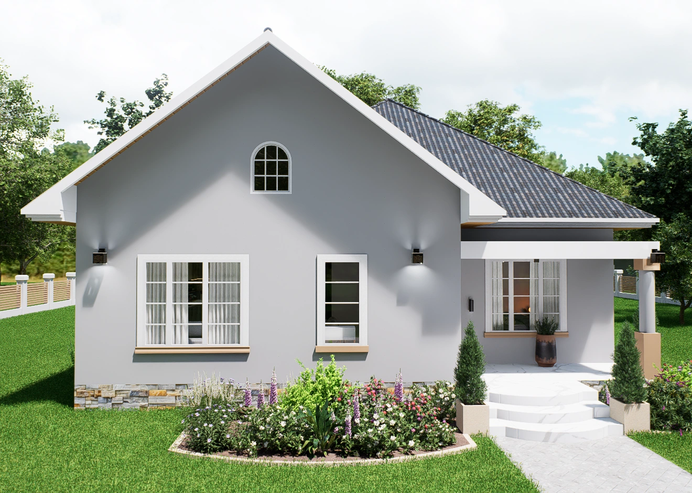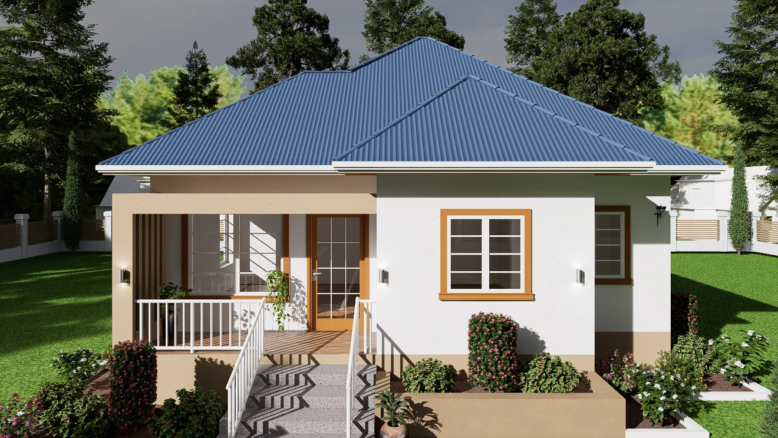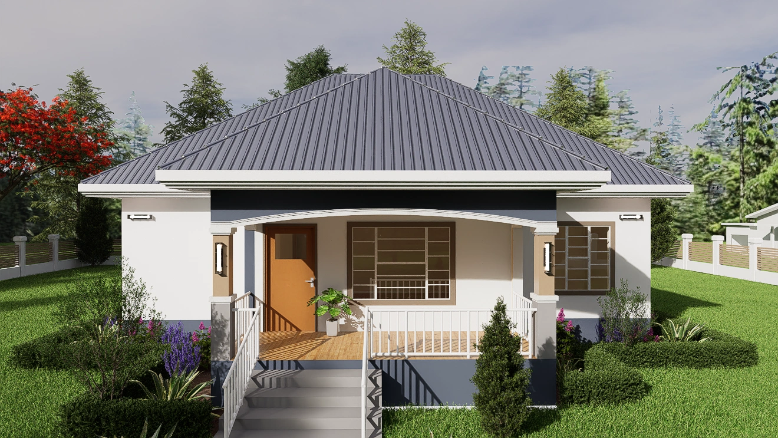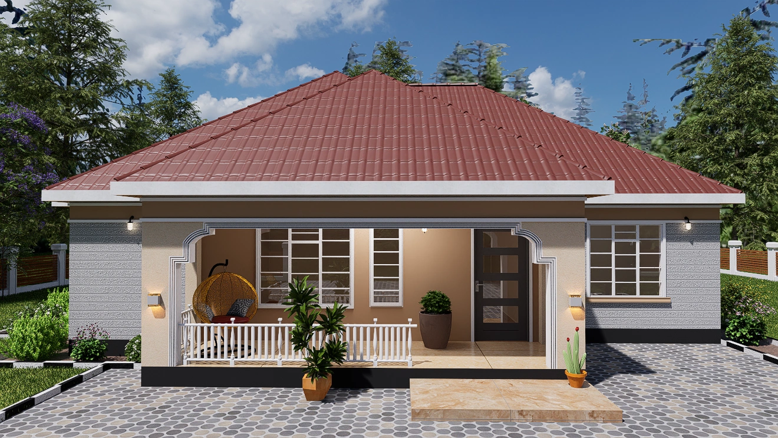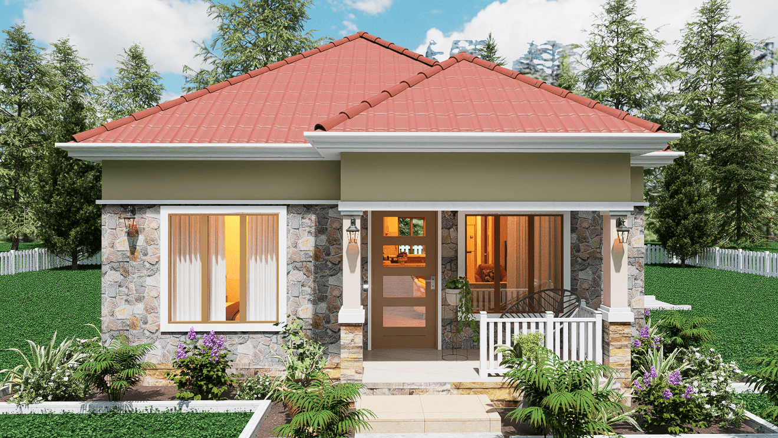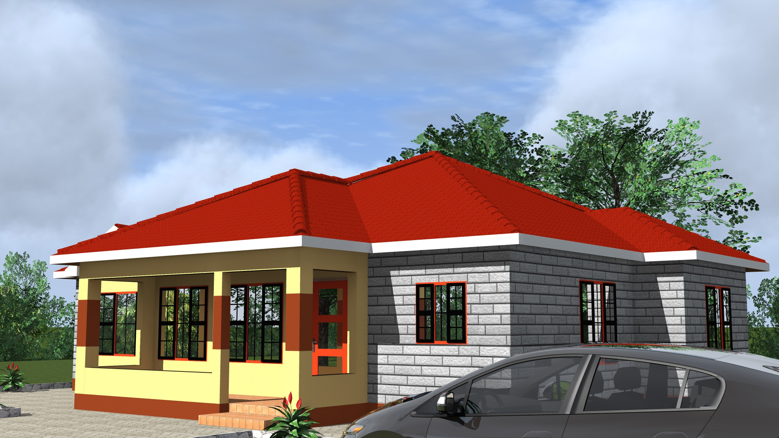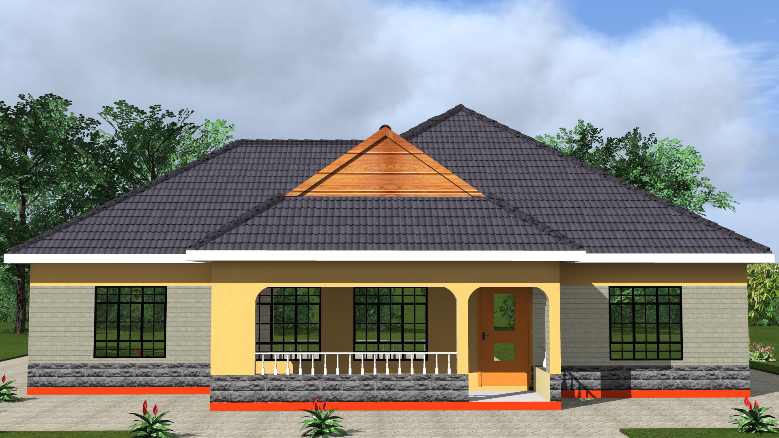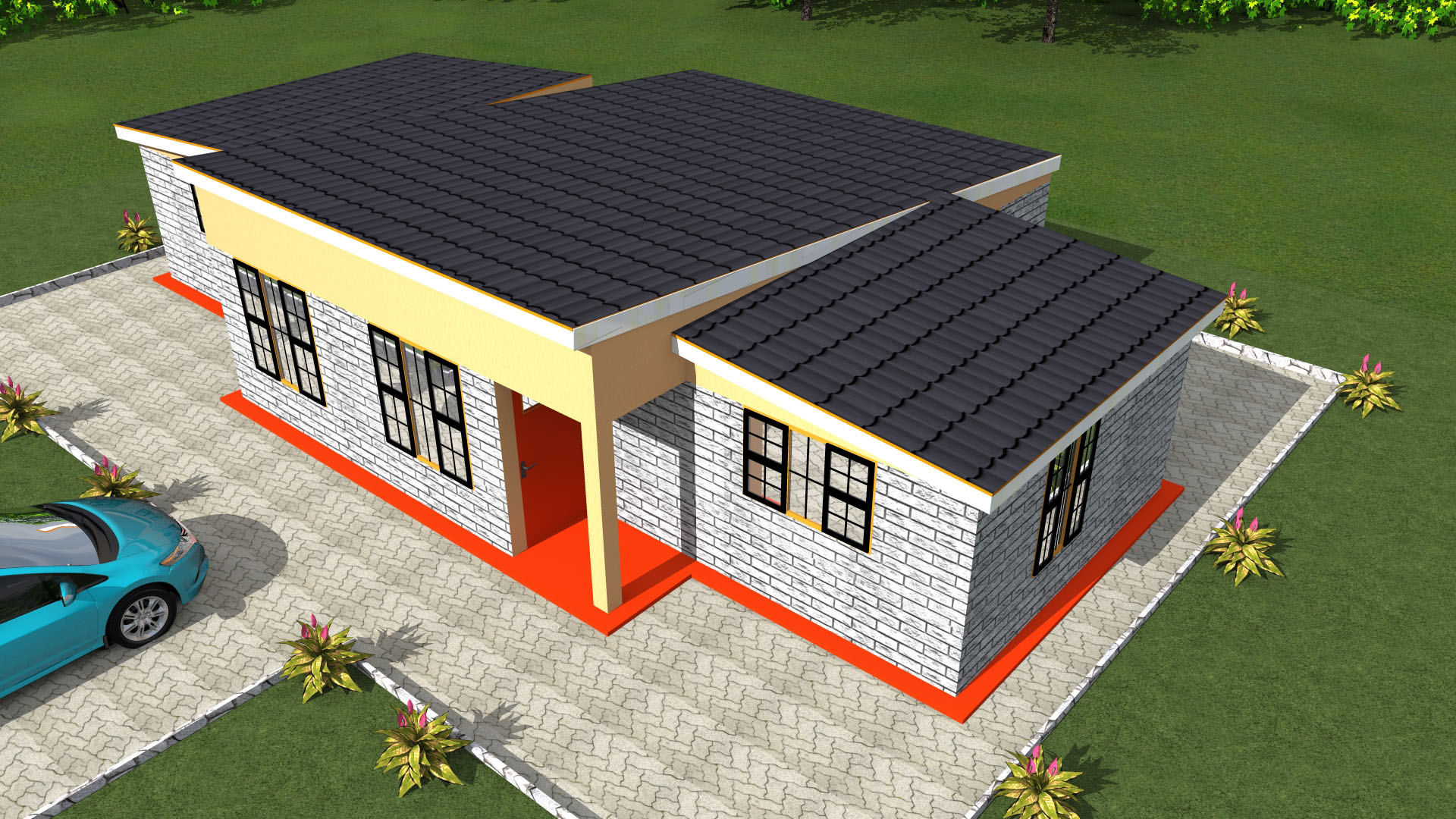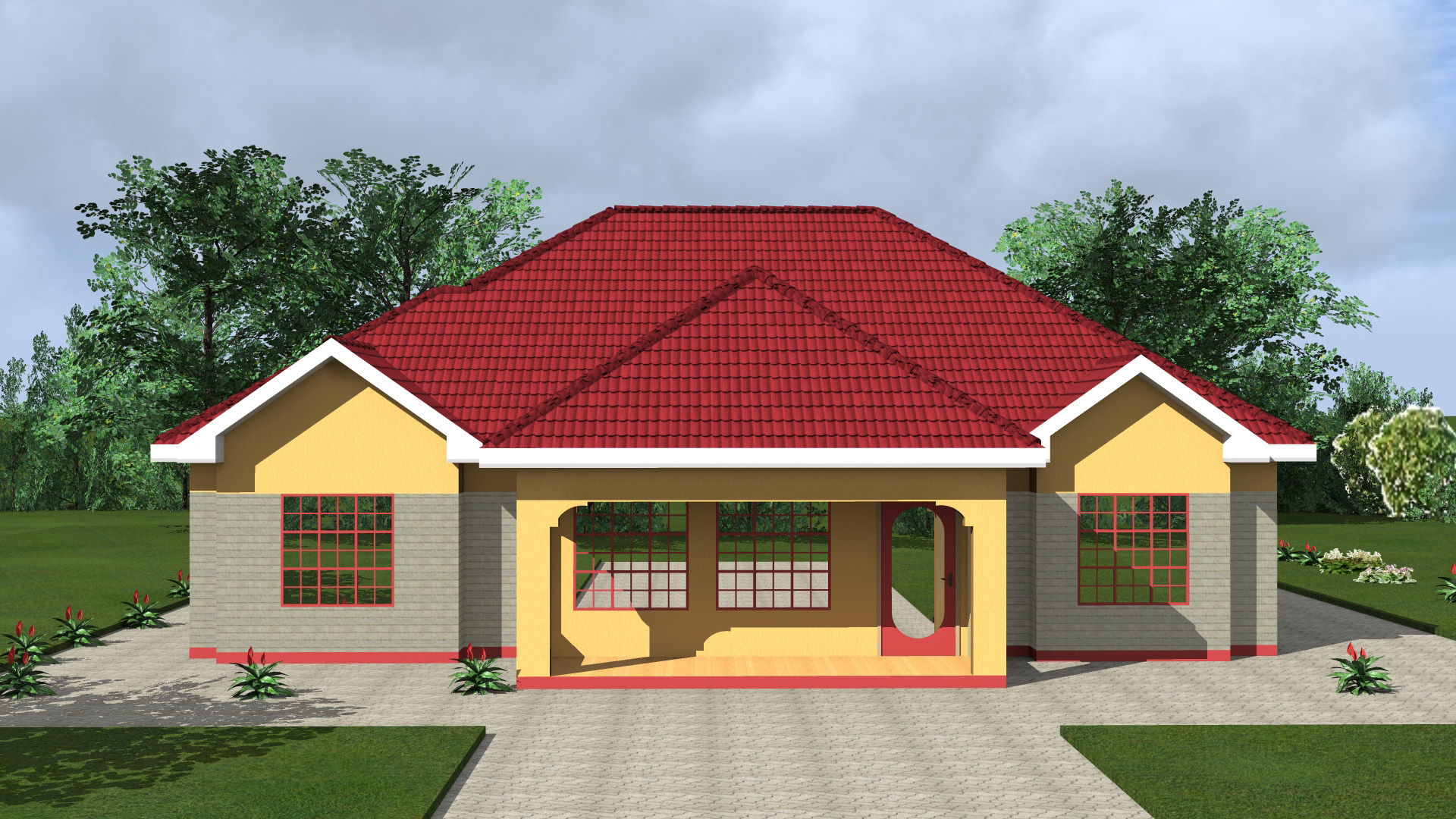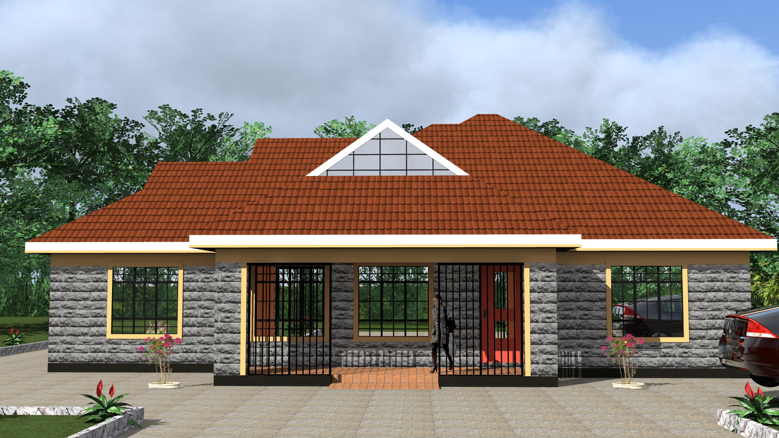Bedsitters are among the most popular rental houses in Kenya. This means that your idea of putting up a bedsitter is a profitable one since you will handily lack tenants. We are going to give you information that is going to help you get the best bedsitter designs in Kenya.
It is important to note that, a bedsitter is meant for business and if you hence intend to make the best out of it, you should highly consider the needs of your target customers.
Images of a spacious bedsitter
[ngg src=”galleries” ids=”15″ display=”basic_slideshow”]
You can download full bedsitter plans over here
What is a bedsitter?
A bedsitter is a spacious self-contained room that also contains a WC(bathroom and toilet) and Kitchen. In most cases, a bedsitter will also have piped water and a sink in the kitchen space, the WC might also contain a shower head.
The house design you will have will include units with the above listed rooms for each unit.

What consideration to make when picking the best bedsitter house designs
In order to end up with the best bedsitter design, you will need to put certain factors into check, below is look at them and why they matter.
Number of units
How many units do you want? The number of units in your house design will be according to a the space of land available and your budget. If the space that you have can not hold or the units required, you can design to go for a storey house design since it will extend vertically and likely to carry all the units needed.
Rooms arrangements
As we have seen above, a bedsitter plan will have different rooms. A good design should hence have correct rooms arrangements, it would be illogical to have the WC as the entry point of the bedsitter.
A good bedsitter should have the open space that can be used as a living room(sitting room) and bedroom as the entry point. The WC should be located a further distance from the kitchen space if possible. The kitchen space is assumed to be the point where the sink will be located.
In most cases, all units will have similar rooms arrangement not unless the space available dictates different rooms arrangements in order to have each unit fitting.
Units sizes
Each unit in the design should be spacious enough to hold all rooms required. The space of the units will hence be most likely be determined by the sizes of rooms.
Just like in room arrangements, the units sizes are going to be the same unless otherwise.

Rooms sizes
If room sizes are what is going to determine the unit sizes, they hence need to be correctly sized in the house plans. How small or large a room is going to be determined by the use of the room and the items(furniture,electronics etc) are expected to be placed.
Recommended sizes of rooms in a bedsitter house plan
The measurements indicated below are of the smallest sizes recommended in a bedsitter rooms. These measurements can hence be increased but not reduced. Measurements are in meters.
- Room size- 3mX4m
- Kitchen space-2mX2.5m
- WC-1.2mX2m
The above are some dimensions that can used for your bedsitter rooms, they can however be increased.
Tip: Tenants will always look for spacious bedsitters, you should hence make sure that the rooms and units are large enough.
Finishes

The design should give a clear picture of how the house will appear after the being put up. This should include the external and internal appearance. You should make sure that the design is super attractive since this will be one of the attraction item to your possible tenants.
Below is look at different finishes that should be considered in good a design.
- Windows- well designed windows will give a beautiful exterior appearance and in the interior, they provide light in the rooms. Adequate number of windows should be provided, the windows should also be to the correct size. They should also be aligned in straight line in each floor to give an attractive appearance.
Windows for WCs should be at the top to make sure one can not been seen by someone from the outside when using them. - Doors- the doors of the units should be positioned in the right position, mostly one end of the house is usually convenient. The opening side of the doors should also be shown and be logical, in most cases, it is usually the internal side.
The sizes of the doors should be also be with regard to the size of the rooms. The entry doors of the units should be big while rooms such as WC should be small. - Staircases- if your house is going to be a storey one, there should be provision of staircases to access rooms in upper floor, these staircases should be designed to standard measurements and the inclining angle should be not give a very steep staircases.
- Ventilation- every unit should have adequate ventilation and their position should be clearly shown in the design.
- Paints- the paints color to be used in the interior and exterior should be shown in the design. These paints colors should match to give a perfect look.
- Tiles- most tenants prefer tiled units. If your bedsitters are going to be tiled, the design should show it and the type plus paints color.
- Roof- the roof should be precisely designed and be attractive. A good designed roof will provide a very attractive house from the exterior.
Above is look at information that will help you when getting the best bedsitter house designs. We hope it helps you get the best design. Cheers!!
