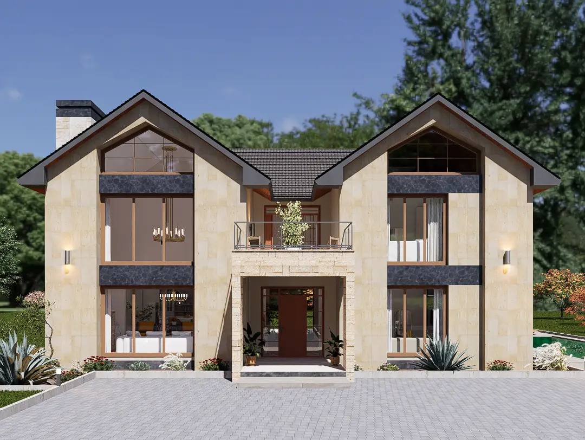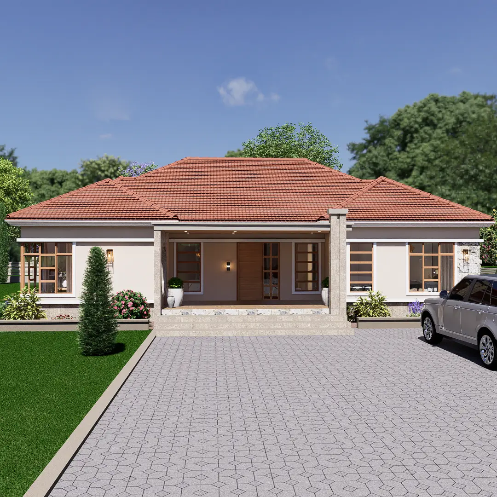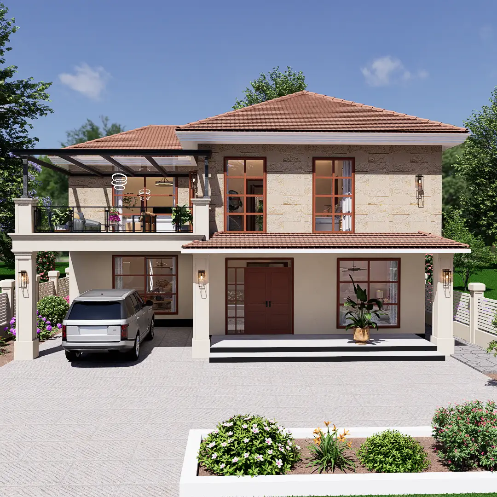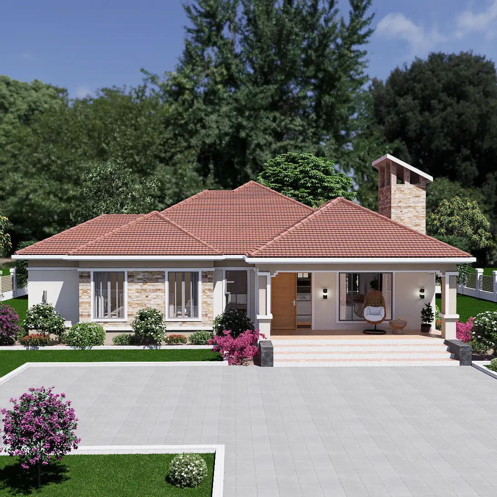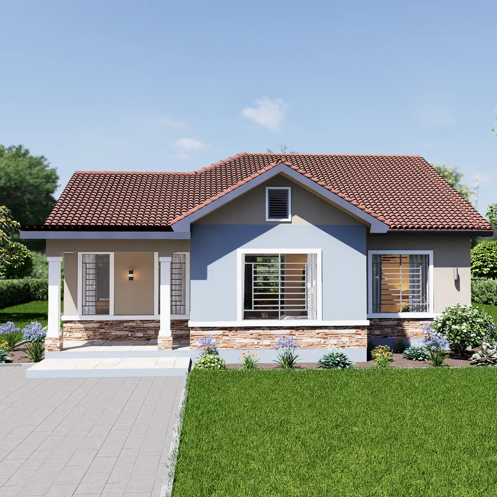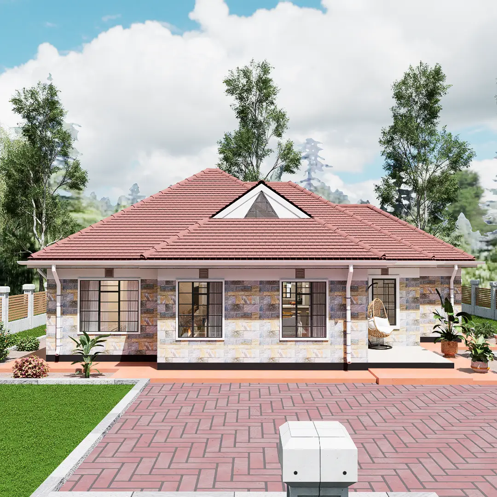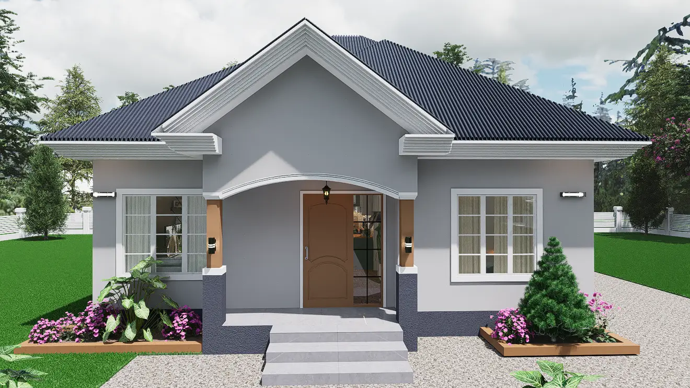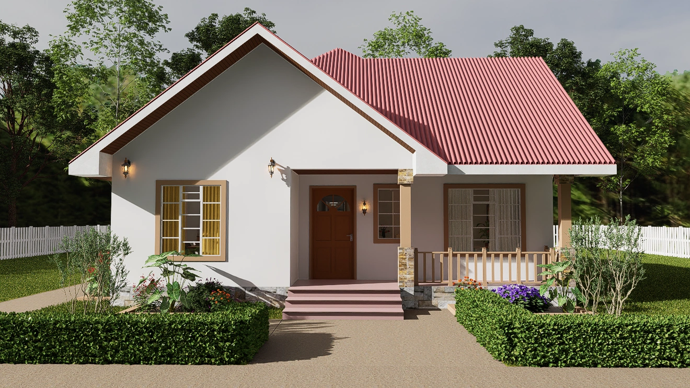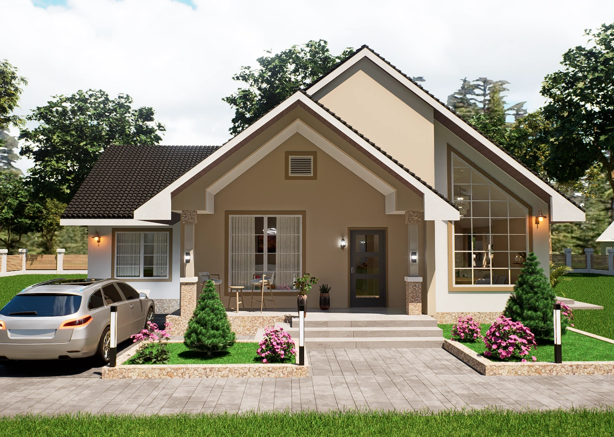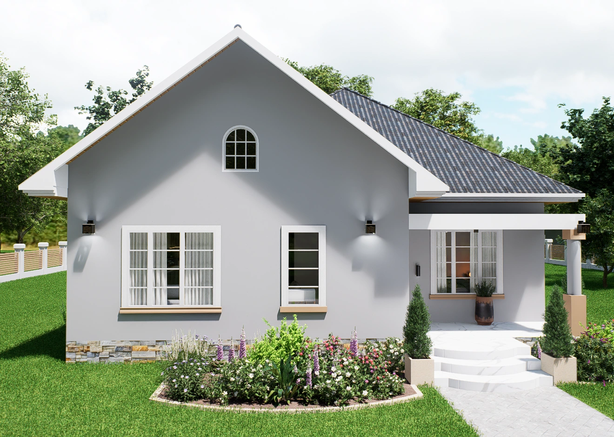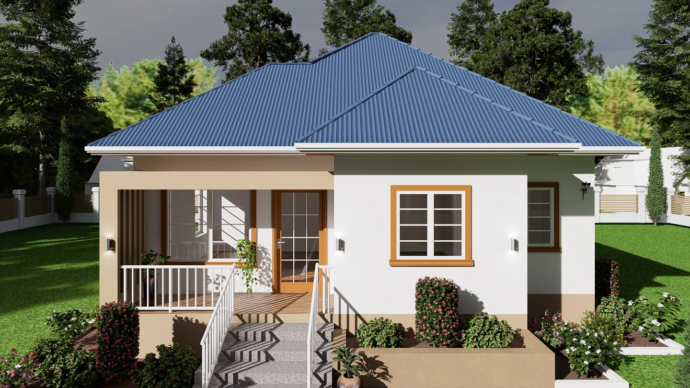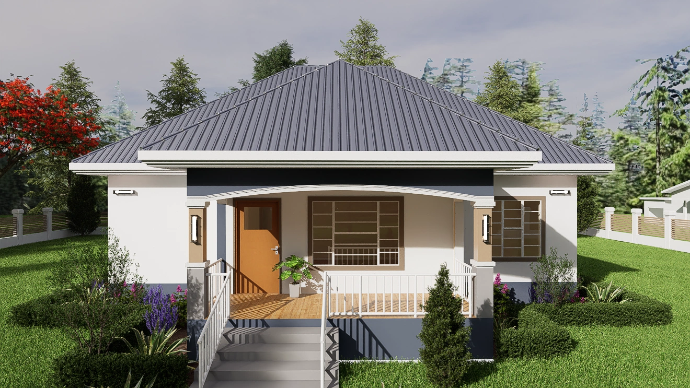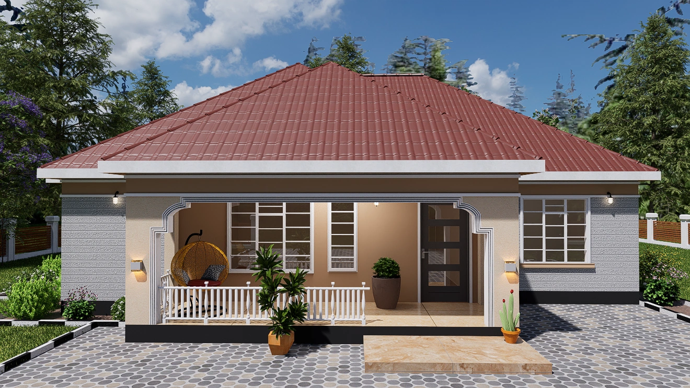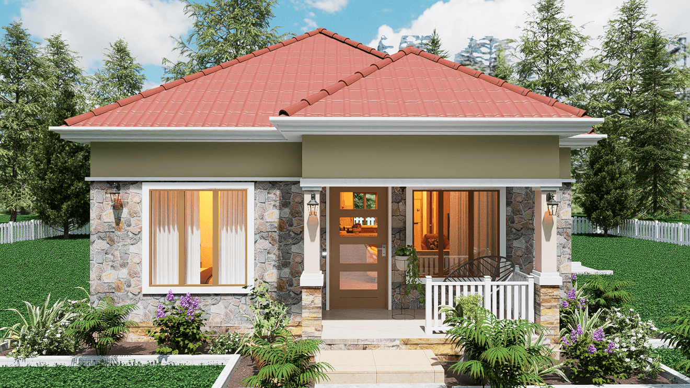Bungalows are the among the most popular houses. We are to see some top best Bungalow designs in Kenya plus tips and considerations you should make when picking a bungalow house plan.
Unlock your dream house with ujenziforum.com. Buy your house plan from our ready-made architectural plans below. Every detail needed for construction is included.
When getting a house plan, you will give your designer the idea of the house you need and they will give you the best. It is hence not reasonable to give you a handful of plans and conclude they are the best Bungalow plans since everyone has their choice and taste. Instead we are going to explain in detail what you should check for in order to get the best design.
What is a Bungalow?
A 4 bedrooms bungalow video

Bungalows in Kenya are characterized by having only the ground floor plan, the house is simply not a storey house. In European countries, a bungalow in most cases have rooms in the roof/ceiling part.
Bungalows are commonly named by the number of bedrooms they have, for example, 2 bedrooms house, 3 bedrooms house, 4 bedrooms house, 5 bedrooms house.
3 bedroom bungalows are among the most loved, we have covered everything you need to know about 3 bedroom house designs in the article over here
Factors to consider when picking the best Bungalow designs in Kenya
Just like we mentioned before, we are going to look at things you should put into considerations in order to get the best home plan. In the below sections, we are going to give you every information about the considerations.
Number of rooms in the Bungalow design
This is an important feature, the number of rooms your home is going to have should be your first concern. This will be determined by what rooms you need or want.
Here is a look at different rooms that you can pick to be included in your house.
Bedrooms
Just like we mentioned above, most bungalows are named by the number of bedrooms they have. This should be among the first thing to consider. How many bedrooms do you need? How will you decide the bedrooms needed?
The number of bedrooms you pick should be in regard with the size of your family and budget. For most average sized families, a 3 bedroom house should be the smallest to pick.However, if your budget does not allow, you can go for 2 bedrooms or 1 bedroom house. It is highly recommended to go for 3 bedrooms and above.
You should also decide how many among the bedrooms will be master bedrooms. Normally, master bedrooms are usually larger than other bedrooms and may contain other rooms inside them such as utility and bathroom.
Living room
After picking how many bedrooms your bungalow will home, the next important room to decide whether it will be included will be a living room. The living room is the common room where everyone in the house and visitors can meet and rest.
Since a home serves as resting place in one of its functions, it is highly advised not to miss having a living room in your bungalow. A good design should hence include it.
Kitchen
We will definitely need to eat several times in a day. This makes a kitchen an important room that should be included in your house design.

open kitchen design source
Dinning table
The main purpose of the room is to dine. The room serves an important role but can be omitted if space or budget does not allow. The living room can be instead used for dining.
Utility room
This is another name for a toilet. This is a very important room and should not miss in any home. First, you will need to decide whether you will need to have one in your house or it will be outside, though, modern house designs will always contain one.
When you decide to have internal utility room, you will also have to decide the number of them you will have. This will be with regard to where you want them to be. For example, you might need one in each master bedroom.
It is also important to note that you should have a common utility room that can be accessed by everyone else, you can forego having it in master bedrooms and have one that will be used by everyone in the house for budget purposes.
Bathroom
This is another important room used for hygiene purposes. Since you need to have a bath regularly, you can not afford missing this in your bungalow house plan. Just like the utility room, you can decide to have one in each master bedroom or just use the common one.
In some cases, the bathroom and utility room can be combined to be included in one room.
Other rooms
Above are the most important rooms that should not be omitted unless not needed. Below are other rooms that can be included with respect to your needs.
- Prayer room
- Home Office
- Gym
- Storage
- Play room
- Study room
Arrangement and pattern of rooms
This is the next very important factor that you can’t miss to look at when picking a good house plan. It would be awkward to have a bedroom as the entry point of your house, the rooms should also be arranged in a systematic way.
Below are some tips on good rooms arrangement.
Bedrooms location
Bedrooms are normally accessed and used by only those using them and are private rooms. They are hence located in the corners or ends of the house. This will provide space for other rooms that will be used by everyone to be located at the center where they can be easily accessed.
Living room
The room you should be strategically located to be easily accessed by everyone including visitor who sometimes might be strangers. Because of the nature of the use of the room, you do not want everyone to go through most other rooms before reaching it. It is hence convenient to have the living room as the first house when one enters the room.
Kitchen location
Most of the time, the kitchen is located nearer to the the living room and not on corners, it will also be convenient to have the kitchen next to a wall to allow for perfect light entry from windows.
Dinning room location
It goes without saying that the dinning table should be adjacent to the kitchen, this is to allow for quick access from the kitchen for food serving purposes.
Utility rooms location
Just like we mentioned before, a utility room can be included in every master bedroom in the bungalow. The common utility room that is to be used by everyone else should be located where everyone can easily access it directly.
The utility room should not however be positioned next to the kitchen or dinning room.
Bathroom location
Next to the utility room, should be the bathroom. This means that the bathroom should have direct access to everyone not unless it is in the master bedroom.
Other rooms
In most cases, other rooms that we stated above are positioned between the living room and the bedroom. Direct access to them should be provided not unless they are private.
Room sizes
After making the decision on the number of rooms and their positions, the next important thing to consider is how big or small you room sizes should be.
To make the right decision on the size of the rooms in your bungalow. Put the following into consideration.
- What will be the number of furniture and their sizes? For example, a bedroom with a large bed should be large. A room with a lot of furniture e.g a living room should be large too, on the other hand, a utility room, which in most cases do not have any furniture will be very small in size.
- Number of occupants- how many people are going to use the room, in this number, how many are going to use the room together? For example, a utility room is used by one person in normal circumstances, this means not much space will be needed. The living room on the other hand will be occupied by every household member at the same time at some point, this means the size should be large.
- What activities will be the room used for? – if a room will have more activities, it should be reasonably large compared to the one with less activities. For example, a kitchen should be relatively large since more activities will be happening in it compared to the bathroom, the bathroom size is much smaller since the activities will be just taking a shower when alone normally and leaving.
The above are the considerations you will have to make in order to make the right pick of the size of the bungalow rooms.
Recommended sizes of different rooms
Below are the recommended sizes of the rooms you pick. You can alter the measurements upwards since they are the smallest advised dimensions of rooms.
Please note: These are the smallest recommended dimensions of rooms in meters.
- Living room- 3.5mX6m
- Kitchen size-2mX3m
- Dinning table size-2.5mX3m
- Utility room/bathroom sizes- 1.2mX2m
- Master bedroom size-3.5mX4m
- Other bedrooms- 3mX3m
Other rooms that we discussed above should also be of reasonable sizes to accommodate everyone, everything and every activity.
Appearance
You are looking for the best house plan because you need a beautiful home. You must hence consider how attractive a house design is.
Here is a look at different things that you should consider when picking an attractive house plan.
- Shape- house designs can be of different shapes from a rectangle to T shape or even a boxed start like. The shape of the house design should be definitely attractive and to your taste.
- Windows- the windows as portrayed in the design should be of correct size and also aligned on the same height. Every room should have at least one window to give light entry. Bathrooms and utility rooms should have small windows at the top to ensure those using them can not be seen from outside.
- Doors- every door should open in a logical way, that is, either inside or outside. Their sizes should also be decided with regard to the room size. For example, bathrooms doors should be small.
- Roof- the roof of the building should be beautifully designed too, this is one part that determines how beautiful the building will be from the outside.
- Paints- the color of paints to be used inside and outside should be shown on the design. They should be on point, match correctly and be very attractive with regard to your taste.
Cost
Cost is a very important factor to consider, you probably have your budget, what you need to do is to tell the designer the above mentioned factors and they will give you an estimate cost of the bungalow you want.
If it does not fit with what you have, make some adjustment, for example, reduce the number of rooms or reduce the sizes of the room to fit your budget.
What is the cost of constructing a bungalow in Kenya?
The cost will depend on the size of your bungalow, how many bedrooms is it? It will also change with the materials to be used. In most cases, the cost will start from KSH 1.5 million going upwards.
Video for a 3 bedrooms bungalow
What is the cost of bungalow house plan in Kenya?
The cost is usually as you negotiate with your designer. It should however not exceed 6% of the total construction cost.
Above is what you need to know in order to end up with the best bungalow design. We wish all the best as you get your home. Cheers!!

