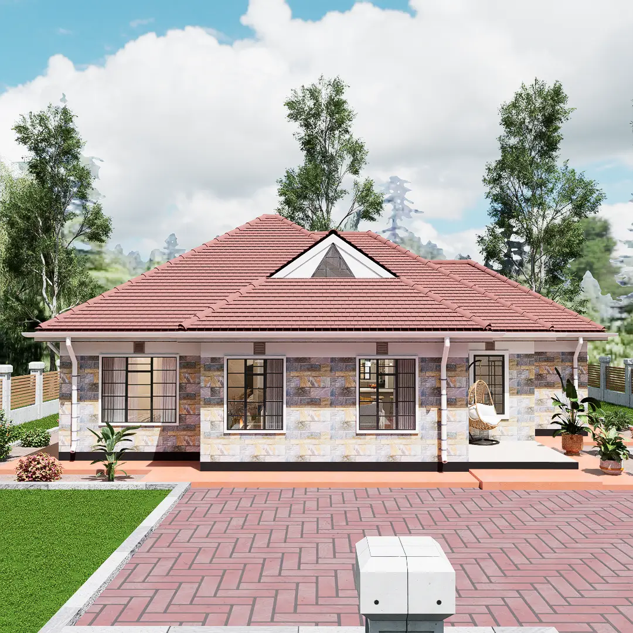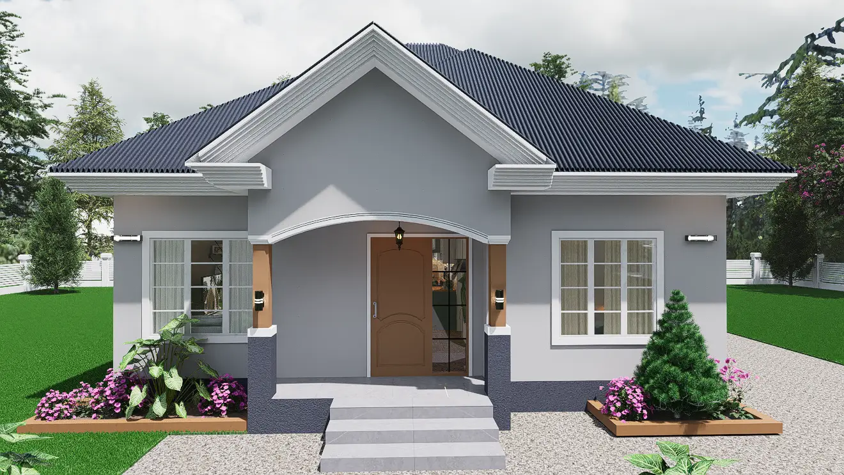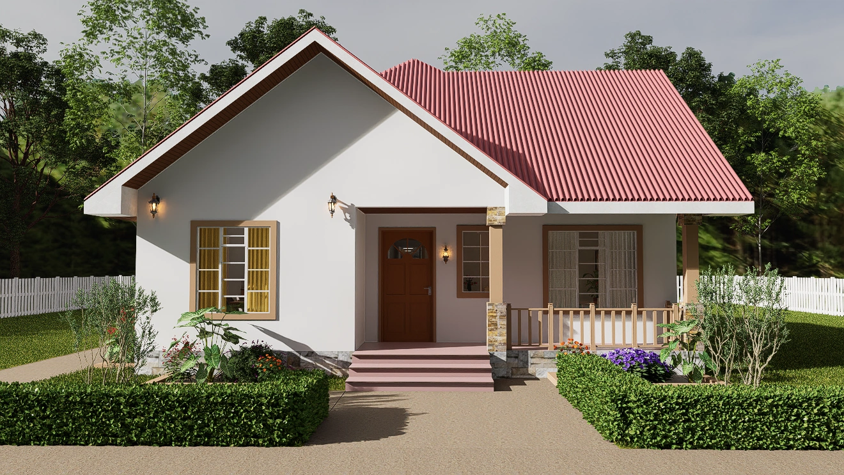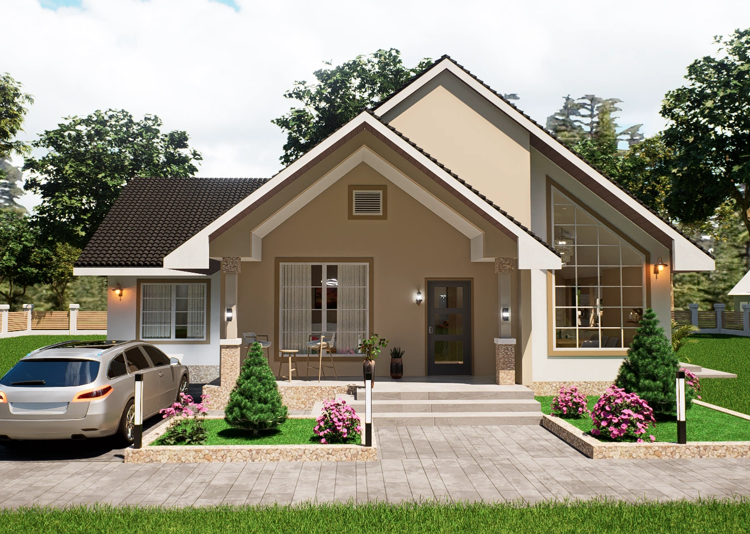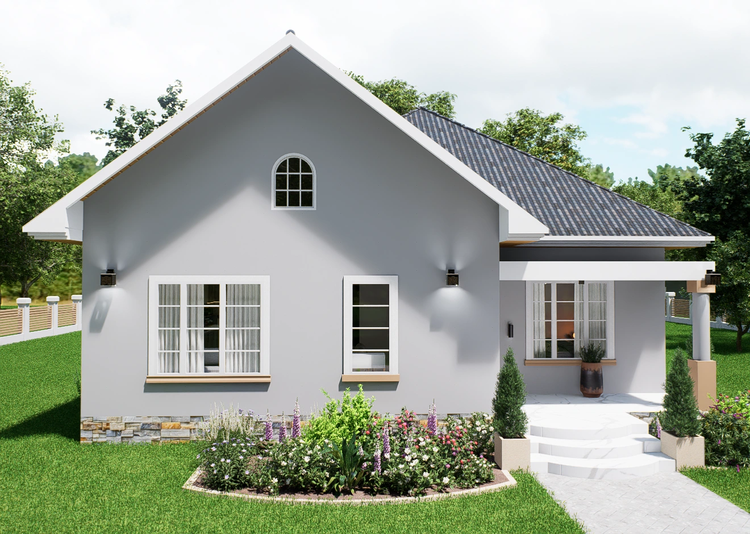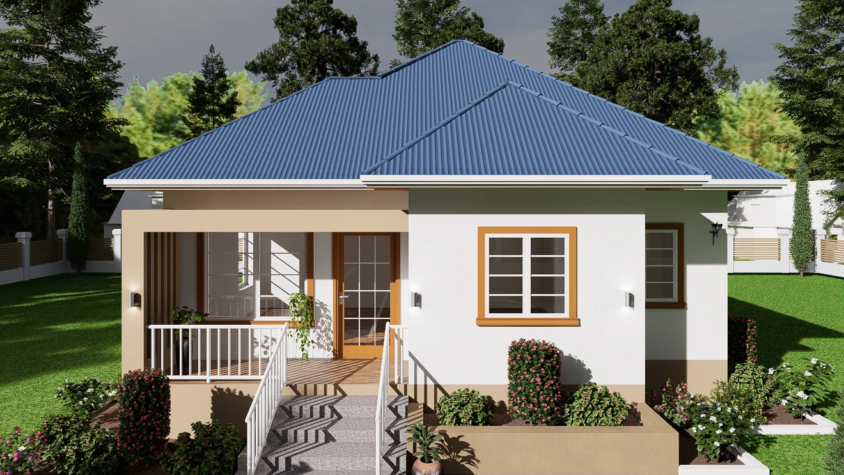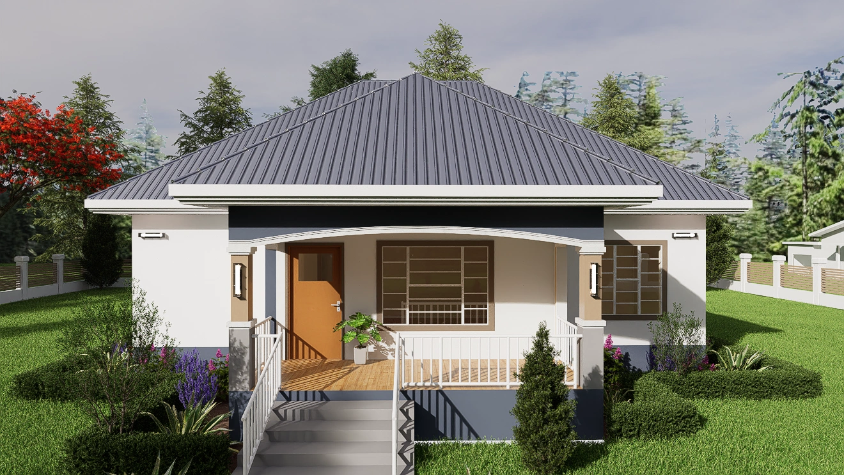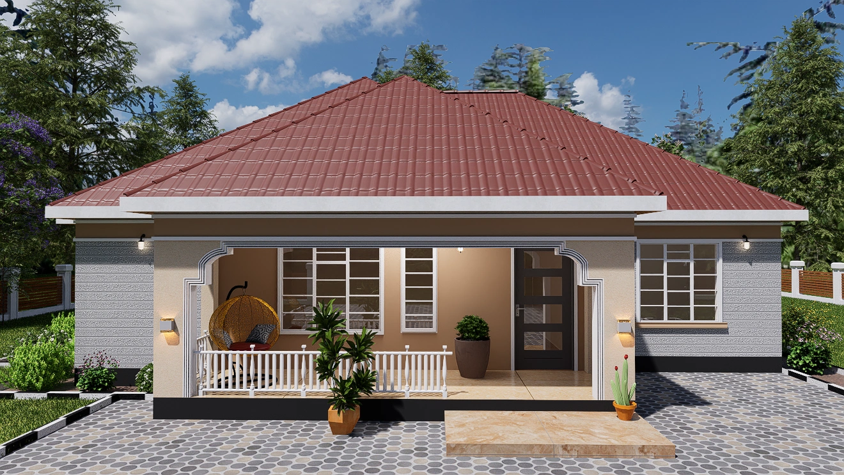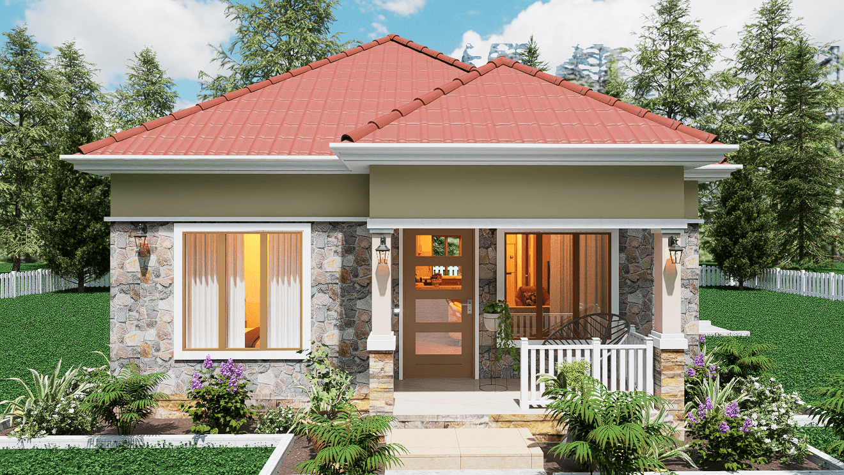Floor plans are a very important requirement when putting up a building. They act as a map to the builders, allow for correct cost estimates, and provide for maximum space use. Below, we will look at how you get the best floor plans in Kenya.
Unlock your dream house with ujenziforum.com. Buy your house plan from our ready-made architectural plans below. Every detail needed for construction is included.
.
Floor plans are different from house designs and plans in that they only involve the rooms arrangement and their sizes, not particularly showing their external appearance.
See where and How to get a house plan in Kenya
Considerations to make for the best floor plans
There are different considerations you should make for good floor plans. As we mentioned, floor plans will involve room arrangements and their sizes; how good a plan will depend on these two parameters.
Below is a look at them.
Room arrangements
When you get a floor plan, you will realize that there will be different rooms names, this rooms will be a according to what you told your designer to include. The floor plan will also label other parts such as passages, closets etc.
The rooms in the floor plan should be arranged in a systematic way, these will make sure that each room serves the best purpose with regard to its use and other various reasons.
One main thing that will determine where rooms will be positioned is the location of the main entry door. This is because more private rooms are often placed away from the entry, rooms meant for general use by everyone on the other-hand are placed nearer to the entry point.
The arrangement above will allow for maximum privacy where it is needed and quick access to more general rooms.
The positioning of private rooms away/very far from the entry point does not always apply. For example, a common utility room which is a private room meant or use by everyone. While it should not be located at the immediate entry of the house, it should not be located too far to allow for quick and direct access.
From the above reasons, it would be logical to have bedrooms at the further ends of the building if the entry is at the center on the plan. Rooms such as living rooms are always located as the immediate ones on entering the house.
In most cases, the main master bedroom is also not also located next to other bedrooms. Rooms such as dinning rooms and pantry are located next to the kitchen to allow for quick serving of food and quick access of stuff to be used for cooking respectively.
Other considerations such as hygiene should be considered. Also if a room is important and the house is very large, it can be more than one. In the case of a hygiene, the utility room should be away and not next to the kitchen for obvious reasons. In the other case of important rooms, in a storey building, it will be logical to have a utility room in each floor to remove the hustle of one having to come say from third floor to ground floor while in need of using the room.
In regard to the importance, the number of people to use the building will also determine how the needed rooms will be positioned and their number. For example, in flats rentals, it would be logical to have more that one bathroom and utility room in each floor.
Correct Room sizing
Rooms should be large enough to accommodate the items, occupants and activities that will be carried out in them. That however does not mean that each room should be large, some rooms will be small since activities and their occupants will be less.
Even before you look how small or big rooms are in the floor plan, the first thing to confirm is that the designer have indicated all sizes of each room. At times, the designer might fail to label internal rooms sizes in the floor plan. This will be stressful for the builders since they might keep on guessing sizes of rooms.
Just like we mentioned above, the sizing will depend on various things, below is a look at things you should consider to know if the room size is adequate with examples.
With regard to the number of occupants, the size should be in consideration to the number of people who are going to use the room at the same time. For example, the bathroom in most cases is used by one person at a time hence will be small, the living room however will be used by every household member at times in the same time, this raises the need for it to be large.
When it comes to the items to be placed, the larger the items are, the larger the room will be. In example, a master bedroom will have a large bed, this will makes it to be large, the other bedrooms will have small beds hence less sizes will be adequate.
The activities being done in a room will also be a determinant of the size. Take for example a kitchen and utility room, the kitchen will have more activities and hence more space will be needed than a utility room that will be used by only one person for just some minutes making it to only occupy less space.
When the above considerations are put in place, each room will definitely be sized correctly.
Designation of rooms
This the labeling of rooms, each room in the floor plan should be probably named to give its identity hence revealing its purpose. For example a bathroom and a utility room will be almost the same size, to identify which is which, naming will be the simplest method.
Designation will not be naming only, it will also include showing of items in the rooms. For example, a kitchen will have a sink, a plan with the sink indicated will mean that the builders will put up a sink in the kitchen room.
Another example of why showing items will be important is in a bathroom. If a head shower is shown in the floor plan, it means that the builder will providing for piping for the shower and of course a drainage system.
Above is look at how you will end up with the best floor plan in Kenya. We wish you the best as you get the your floor plan. Cheers!!


