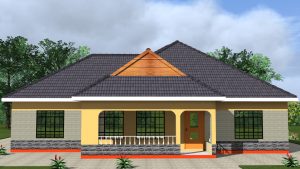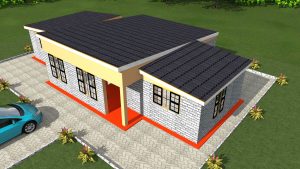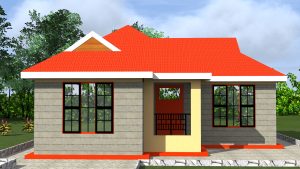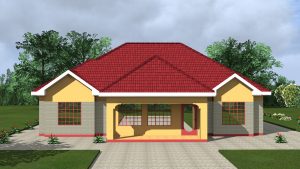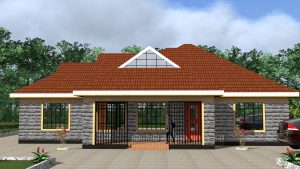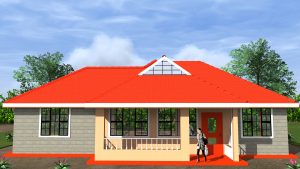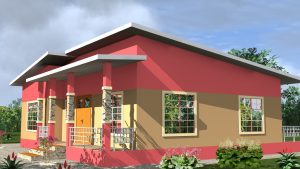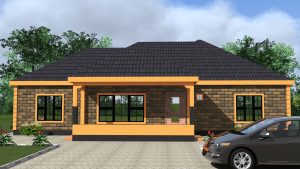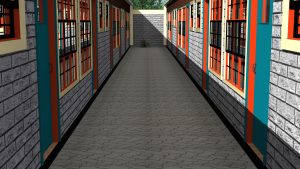Maisonettes are among the most popular classy homes in Kenya. We are going to look at things you will need to look at in order to end up with the best maisonette design and give you tips that will help you make the right decisions about your next home.
You can get your maisonnette design at an affordable fee from Ranmac Construction Studio. This includes, Architectural designs, structural design and bill of quantities. Below is a look at some of the designs from the consultants.
[Best_Wordpress_Gallery id=”13″]
Contact Ranmac construction studio for the best house designs
Use any of the following methods:
Request for a call
Fill in the form below and you will be contacted back between 8:00 AM and 5:00 PM on both Weekdays and Weekends.
[wpforms id=”5636″ title=”false” description=”false”]
On whatsApp
Use the button below to start the Chat
When getting a maisonette design, you will tell your designer what you have in mind and they will try their best to design the same exact idea for you. Since one has their own preference and taste, it will be out of order to give a few maisonette designs and conclude that they are best. Instead, we are going to give you information that will help you get the best maisonette design.
What is a maisonette?
A maisonette is usually a two storey building used for residential purposes. Unlike a Bungalow which spreads horizontally, a maisonette extends vertically taking less space on your land.
Factors to consider for the best maisonette design
Below are different factors that you need to put into consideration in order to end up with the best maisonette design.
Number of rooms
This is the first consideration you should go for when deciding what your home plan will entail. To decide the number of rooms, you will have to pick all the rooms you need.
Below is a look at rooms that you can choose to be included in your design and the role they play plus their importance.
Bedrooms
When deciding what rooms to have on the design, the number of bedrooms should be among the first thing. In normal conditions and requirements, you maisonette should have a bedroom because you will need somewhere comfortable to sleep.
The number of bedrooms you decide to be included should be in line with your family size and number of occupants you will be expecting in your house.
The least recommended number of bedrooms in maisonette is 3 Bedrooms.
Also see details about 3 bedrooms bungalow designs
Living room/lounge
This is an important room since it is where you are likely to take rest in together with your family. The room mainly contains furniture and electronics such as TVs.
Kitchen
For cooking purposes, your design must include a kitchen. The kitchen is an important room since its where you will prepare you food and should not be omitted unless in special cases.
Dining room
This another room that you will have to put into consideration when picking rooms to be included in your maisonette design. This room is where food is served and consumed from.
Utility room
The utility room is also referred to as toilet, this room is important and should not miss. First you should have a common utility room and the decide whether you will have one in all master bedrooms or in some of them.
Bathroom
Just like the utility room, a bathroom should not miss in your maisonette design. The bathroom is important for body hygiene. One common bathroom must be included in the plan and then other can be included in master bedrooms.
Other rooms
Above are the main rooms which most maisonette designs and floor plans won’t miss. Below are additional rooms that should be included too.
- Guest room
- Gym
- Study room
- Office
- Prayer room
- Play room
- Store
- Laundry room
- Pantry
Rooms positioning
Once you have decided the rooms you want in the design, next thing to be concerned about is their arrangement or where they will be positioned.
Like we mentioned before, a maisonette will have two floors. You can hence to use the upper floor for family private uses e.g bedrooms and the ground floor for other general cases. Below is look at how different rooms can be arranged.
Bedrooms positioning
Since bedrooms are private rooms and are used only those allowed to use them, they should be placed on areas where they are not accessed directly.
It is recommended to have bedrooms in the upper floor of your house, you can also have bedrooms in your ground floor but make sure they are located at further ends of the house.
Lounge position
The living room can be stationed either on the upper floor or ground floor. Wherever you decide, make sure that it can be easily and directly accessed by everyone including visitors. For example, on the first floor, it can be the first house you enter after completing the stairs. In ground floor, it can be the first house to encounter on entering the house.
Kitchen postion
On a good maisonette design, the kitchen is preferably located at the ground floor, this will provide space in the upper floor for other private rooms.
The recommended positioning is nearer to a wall for window lighting and around the center.
Dinning room position
This room is most preferably located next to the kitchen, this will allow for efficient and quick access from the kitchen for food serving purposes.
Utility rooms
Like we mentioned before, you should have a common utility room. If your lounge or guest room s located on the ground floor, it is recommended to have one on the floor too to allow easy access by your guests.
You can also decide to above a common utility room in both floors for convenience purposes depending on how other rooms are positioned.
Bathrooms position
Bathrooms are usually located next to the utility room. Depending on the number you want, you will have to decide where best to locate them. The position should be easily accessible by those in your house.
Other rooms positioning
Other rooms that we outlined above should also be strategically placed in the house plan with regard to their purpose. For example a gym will be okay to be located in the upper floor while a pantry room(kitchen storage) should be located next to the kitchen.
Rooms sizes
The next factor to look at will be how big the rooms you decided to have will be. Size is important and will be determined by the below factors.
- How many occupants will be using the room at the same time?
- How many items e.g electronics and furniture will occupy the room?
- How large will be these items?
- What activities will be carried out in the room?
When you answer the above questions, you are likely to come up with the correct sizing of your rooms.
Proposed sizes for various rooms
A maisonette will most probably be spacious, we will hence give the largest recommended sizes for various rooms. You can however reduce or increase the sizes.
Please note: The sizes below are the largest recommended, you are hence more likely to reduce the sizes to your need. Measurements are in meters.
- Lounge-6.50mX8.50m
- Master bedrooms-5.50mX7.00m
- Bedrooms-4.50mX5.00m
- Kitchen-4.00mX5.00m
- Dinning room-4.50mX5.00m
- Utility room-2.50mX3.50m
- Bathroom-2.75mX4.00m
Appearance
We all need a beautiful home, the design should hence give an attractive appearance. Below is look at what to look for in order to end up with a beautiful maisonette plan.
- Windows- the windows should be positioned on same height and should be of reasonable size. The number of windows in a room should be adequate to provide enough light but should not be in excess.
- Doors- doors should be of correct size, the size is determined by the size of a room, the bigger the room, the larger the door. They should also open in a logical way(either inside or outside).
- Staircase- the staircase should be designed beautifully and also should be attractive.
- Roof- the roof of a maisonette can be a slab or beautifully designed roof. The roof will always create an impressive look of your home from the outside.
- Paint- the interior and exterior paints should be picked keenly to provide a beautiful match.
Cost
This a very important factor to consider, the total cost of your building construction will be highly determined by the considerations we mentioned above. To get an idea of how much you need, tell the designer the house you have in mind and they will give you the estimate construction cost, if it does not fit your budget, adjust accordingly.
What is the cost of maisonette design in Kenya?
The cost is of house plan will be as you agree with your designer. It should not however exceed 6% of the total construction cost.
Above is look at what you will need to look at in order to end up with the best maisonette design. We wish you all the best as you get your the design for your home. Cheers!!

