Description
Already bought the plan? click here to download it.
Watch the video at the bottom for the exterior and interior of this house design.
What is included in the architectural plan
The purchase of the architectural plan of this house will give you access to download files with the following details:
- Dimensioned floor plan (using standard metric units used in architecture)
- Feet and inches dimensioned plan with insulation provisions.
- Elevations views
- Detailed sections
- Roof plan
- Door schedules
- Window schedules
Rooms in this house
The three-bedroom house design has the following rooms:
- Front porch- a welcoming area to your home.
- Living room- can sit five to six.
- Kitchen- spacious enough to fit an island and all kitchen appliances( Fridge, 4 burner Gas cooker, oven-microwave cabinet, sink, and cabinets.
- Dining- this space can comfortably sit six.
- Pantry- a small room for kitchen storage.
- Bedrooms 1 and 2- they are almost equal in size, a 6×6 bed with two side tables and a wardrobe will fit in this space.
- Common bathroom- spacious to fit a shower head, vanity, and toilet.
- Primary bedroom- the primary bedroom is also spacious to fit a 6×6 bed with side tables, and 2 wardrobes.
- The primary bedroom bathroom is similar to the common bathroom in size.
Land size and floor plan
This is a semi-open concept with direct access to the dining room from the living room, but the kitchen is not directly to the living room.
The floor plane size is 11.75 meters by 111.75 meters ( about 39 feet by 39 feet). The area covered by the floor plan is 138 square meters.
Construction cost
The construction cost of this 3-bedroom house design will vary depending on the build location, the materials used for construction, and the finishing standards.
However, an estimated construction cost can be arrived at by multiplying the average cost of construction per square meter in your location by the floor area of this house. With the construction rates of KSH 30,000 to KSh 50,000 per square meter, you can expect the construction cost to range from KSH 3.14M.
If you need a Material schedule for this house, don’t hesitate to contact us.
Exterior and Interior tour of the house
Here is an exterior and interior video tour of the house to give you a concept of how the house will look after construction and the available interior space in each room:

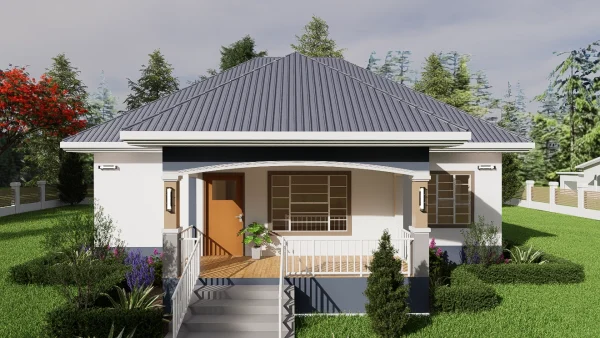
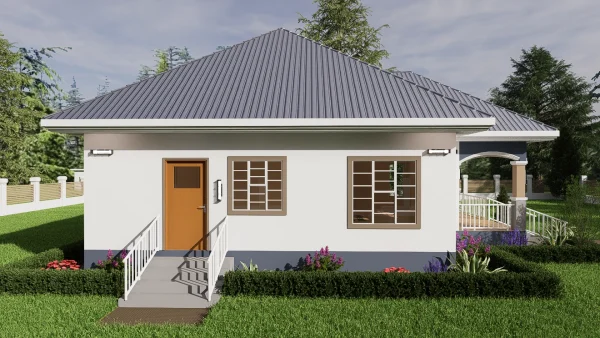
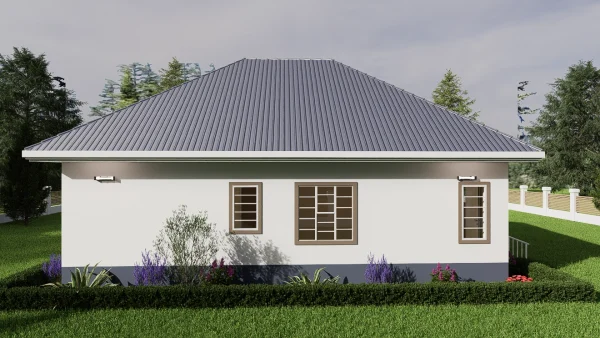
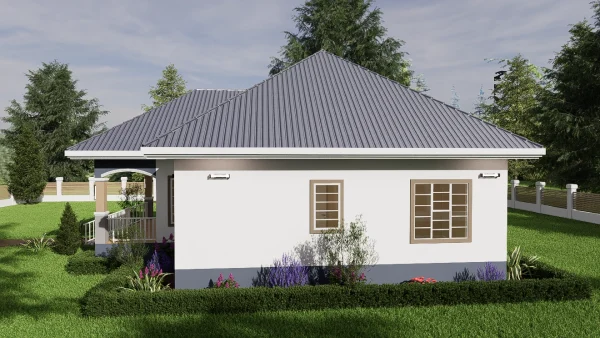
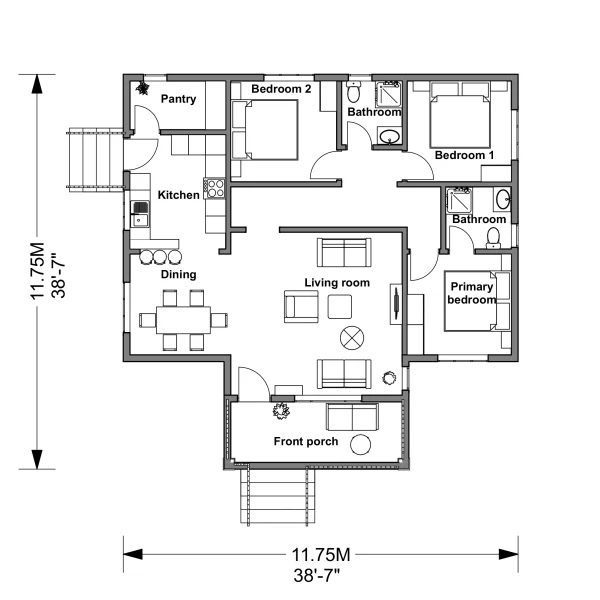
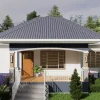
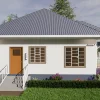
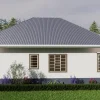
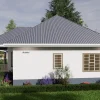
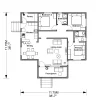

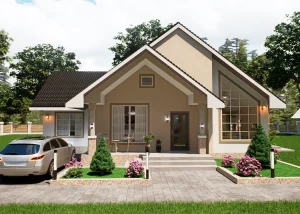
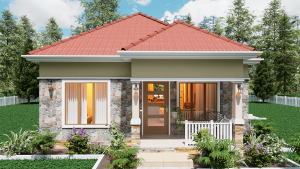
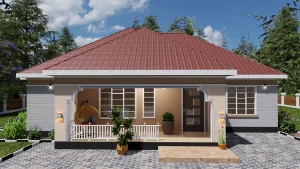
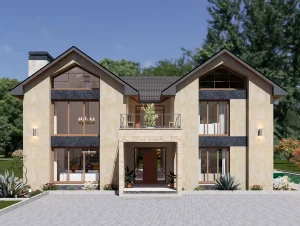
Reviews
There are no reviews yet.