Description
Already bought the plan? click here to download it.
Watch the video at the bottom for the exterior and interior of this house design.
What is included in the architectural plan
The purchase of the architectural plan of this house will give you access to download files with the following details:
- Dimensioned floor plan (using standard metric units used in architecture)
- Elevations views
- Detailed sections
- Roof plan
- Door schedules
- Window schedules
- Exterior renders
Rooms in this house
This is a 3-bedroom house design that has the spaces listed below:
- Front porch- a welcome area that can also serve as a relaxing space.
- Coat area- a space to hang coats as you enter the house.
- Living room- spacious enough to sit 6 to 8 people.
- Kitchen- spacious enough to fit an island and all kitchen appliances( Fridge, 4 burner Gas cooker, oven-microwave cabinet, sink, and cabinets.
- Dining- this space can comfortably sit six.
- Pantry- Spacious and well lit.
- Guest bathroom- fits a vanity and toilet.
- Laundry- small space for your dryer and washing machine.
- Bedrooms 1 and 2- Almost similar in size, a 6×6 bed and two side tables, plus a wardrobe. Each has a bathroom that fits a shower, vanity, and toilet.
- Common bathroom- spacious to fit a shower head, vanity, and toilet.
- Primary bedroom- the primary bedroom is also spacious to fit a 6×6 bed with side tables, a bed chest bench, and also has an open closet space
- The primary bedroom bathroom is similar to the ones in the two bedrooms.
- Side patio ( resting area)
Land size and floor plan
The floor plan is semi-open with direct access to the kitchen from the living.
The floor plane size is 13 meters by 13 meters ( about 43 feet by 43 feet). The area covered by the floor plan is 169 square meters.
Construction cost
The construction cost of this 3-bedroom house design will vary depending on the location where you will put up the house, the materials used for construction, and the finishing standards.
However, an estimated construction cost can be arrived at by multiplying the average cost of construction per square meter in your location by the floor area of this house. With the construction rates of KSH 30,000 to KSh 50,000 per square meter, you can expect the construction cost to range from KSH 5.0M.
If you need a Material schedule for this house, don’t hesitate to contact us.
Exterior and Interior tour of the house
Here is an exterior and interior video tour of the house to give you a concept of how the house will look after construction and the available interior space in each room:

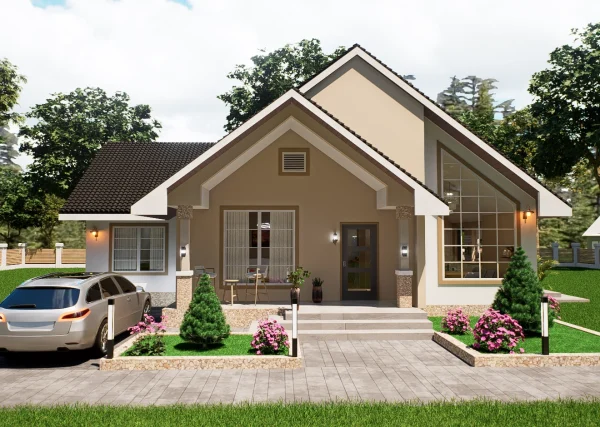
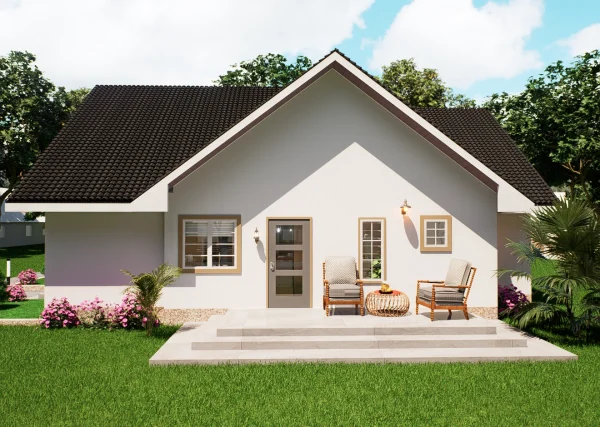
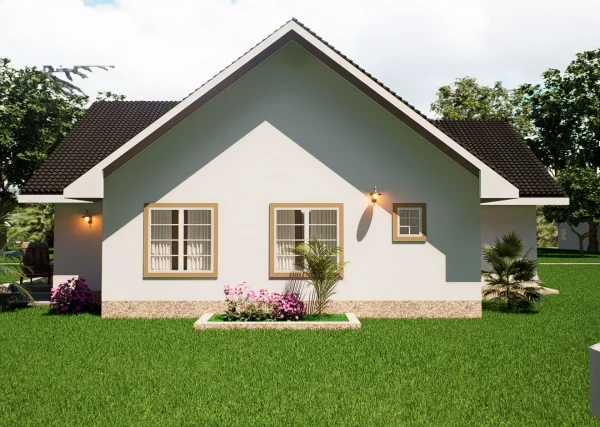
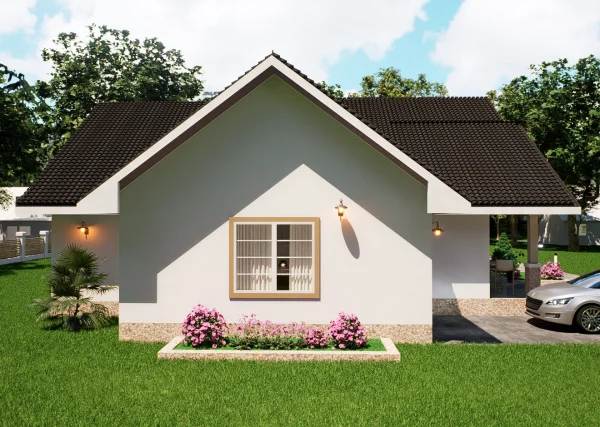
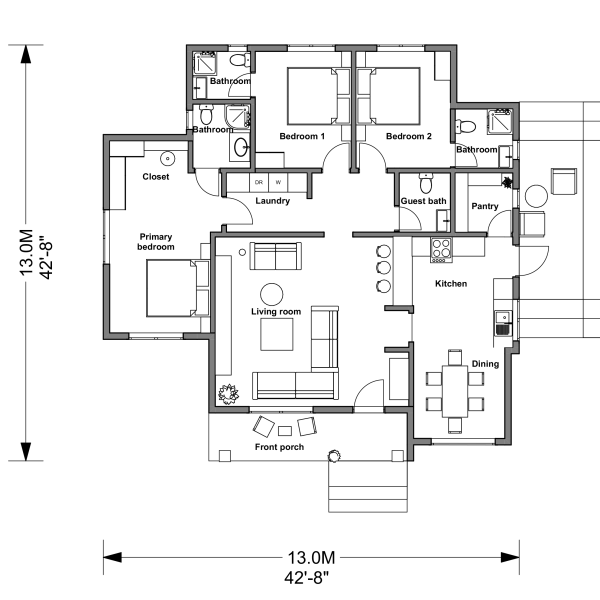
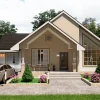
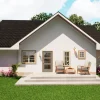
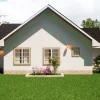
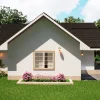
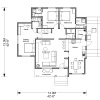

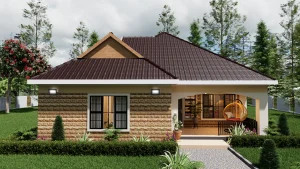
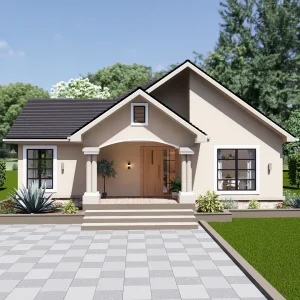
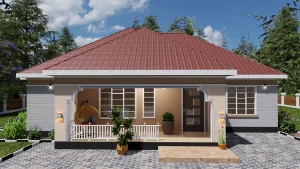
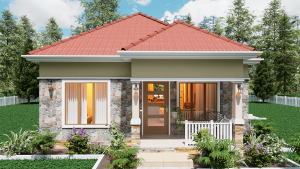
Reviews
There are no reviews yet.