Description
Already bought the plan? click here to download it.
Watch the video at the bottom for a tour of the exterior and interior of this house design.
What is included in the architectural plan
The purchase of the architectural plan of this house will give you access to download files with the following details:
- Dimensioned floor plan (using standard metric units used in architecture)
- Elevations views
- Detailed sections
- Roof plan
- Door schedules
- Window schedules
- Septic details
- Exterior renders
What is not included
- Structural drawings ( designed with considerations of your site conditions)
- MEP plans(Mechanical, Electrical, and Plumbing).
If you need the above plans, don’t hesitate to contact us.
Rooms in this house
This is a 4-bedroom maisonette house design. The living room features a double volume with a vaulted ceiling. The rooms in this house are listed below.
1. Ground floor
- Entry porch
- Foyer
- Living room
- Dining room
- Kitchen
- Laundry
- Pantry
- Back porch(Outdoor living)
- Bathroom
- Bedroom 1 with bathroom
- Bedroom 2
- Back porch
2. First floor
- Family room (TV room) with balcony
- Master bedroom with bathroom, two walk-in closets, and a balcony
- Bedrooms 4 with bathroom
- Shared front balcony
Land size
The land area for this plan is 345 square meters (345.943 sqm to be precise). Its measurements are 16.19 meters by 20.47 meters(53 feet by 67 feet).
Construction cost
The construction cost of this 4-bedroom house design will vary depending on the build location, the materials used for construction, and the finishing standards.
However, an estimated construction cost can be arrived at by multiplying the average cost of construction per square meter in your location by the floor area of this house(516).
If you need a Material schedule for this house, don’t hesitate to contact us.
Exterior and Interior tour of the house
Here is an exterior and interior video tour of the house to give you a concept of how the house will look after construction and the available interior space in each room.

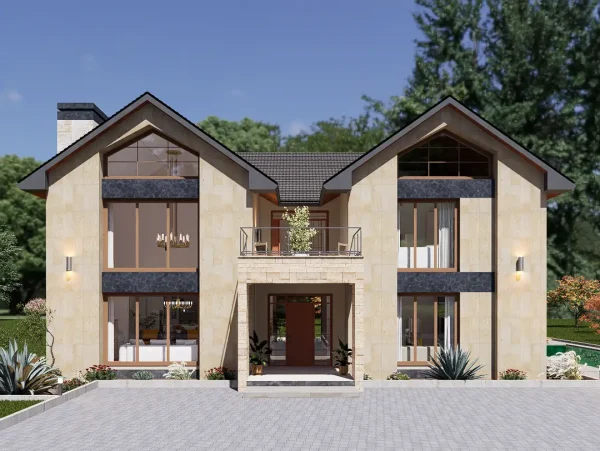
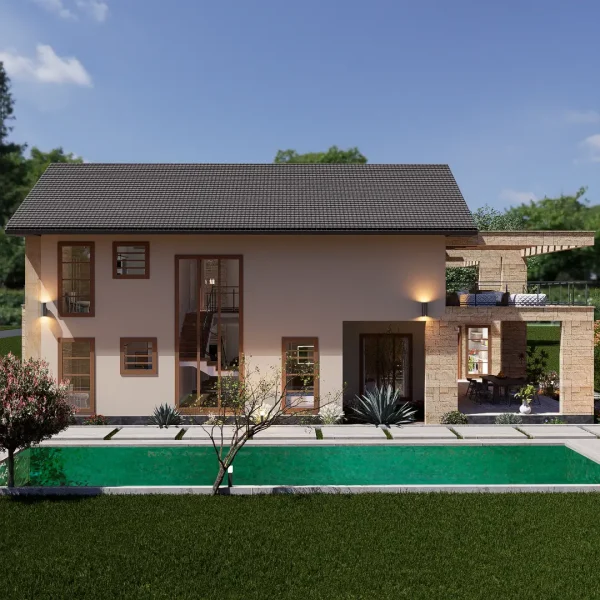
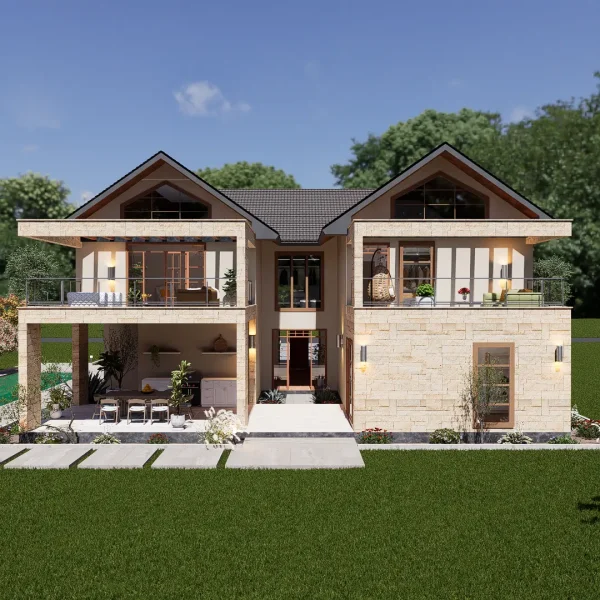
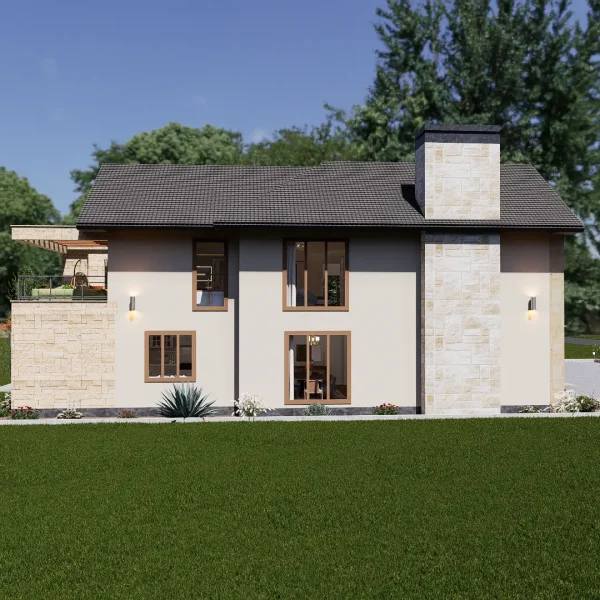
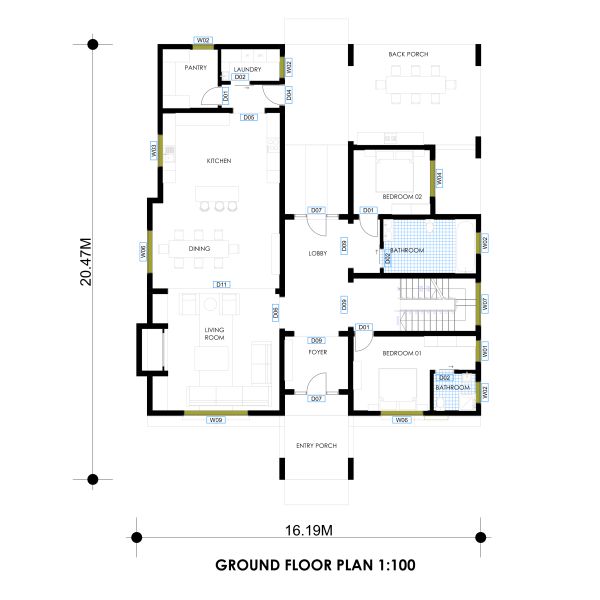
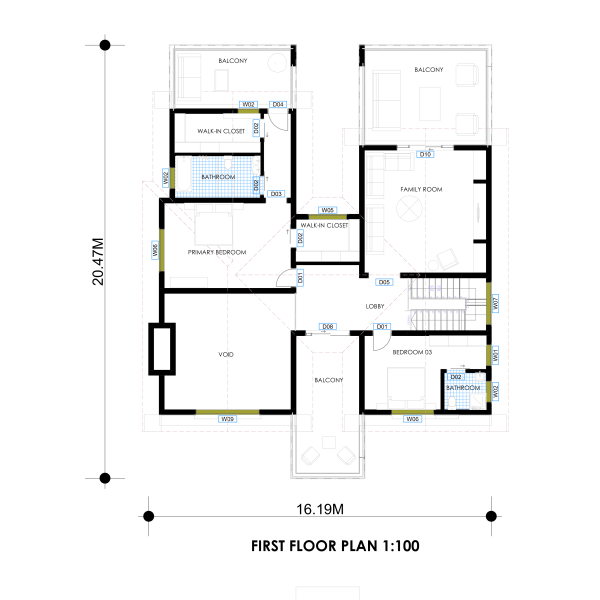
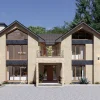
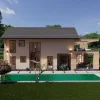
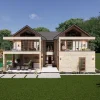
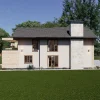
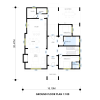
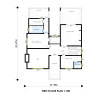

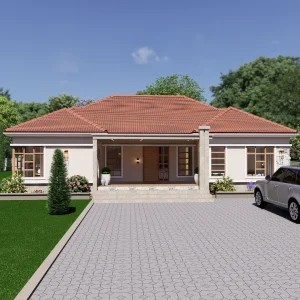
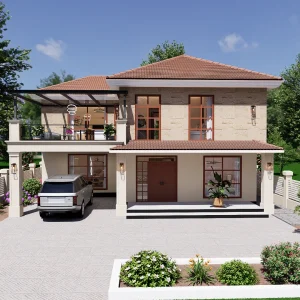
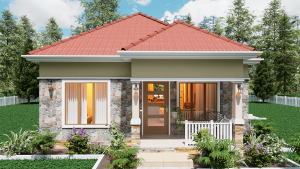
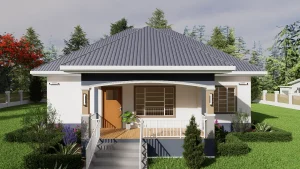
Reviews
There are no reviews yet.