Description
Already bought the plan? click here to download it.
Watch the video at the bottom for this house design’s exterior and interior tour.
What is included in the architectural plan
On purchasing the architectural plan, you get access to files with the following details:
- Dimensioned floor plan (using the standard metric units used in architecture).
- Feet and inches dimensioned plan with insulation provisions.
- Elevations
- Detailed sections
- Roof plan
- Door schedule
- Windows schedule
Rooms in this house
This small 2 bedroom house design comes with the following rooms:
- Front porch- a small space that welcomes you to your home.
- Living room- can sit 3or 4 people.
- Kitchen- just enough to fit kitchen appliances such as a gas cooker, dishwasher, fridge, and cabinets.
- Shared bathroom-spacious enough to fit a shower cubicle, toilet, and vanity.
- Bedrooms 1 and 2 are similar in size and can comfortably fit a 6×6 bed with two side tables and a wardrobe.
Land size and floor plan
This house design has a floor plan area of 68.3 square meters. It measures 7.55 meters by 9.05 meters, which is about 25 feet by 30 feet.
The floor plan concept is open, with the living spaces on one side and the utility room and bedrooms on the other.
For those looking for a simple 2 bedrooms house house with 1 kitchen and bathroom, then this house plan is a perfect fit.
Construction cost
The construction cost will vary with location, finishes used, and material. However, an estimated construction cost can be arrived at by multiplying the area of this house(which is 68.3SQM) by the average cost of construction in your location. For example, with a construction cost of KSh 30,000 to KSh 50,000 per square meter, the construction cost will start from KSH 2.0M.
If you need a materials schedule for this home, do not hesitate to contact us.
Exterior and Interior tour of the house
To get a feel of how the house will look after construction and the interior space available, watch the video below.

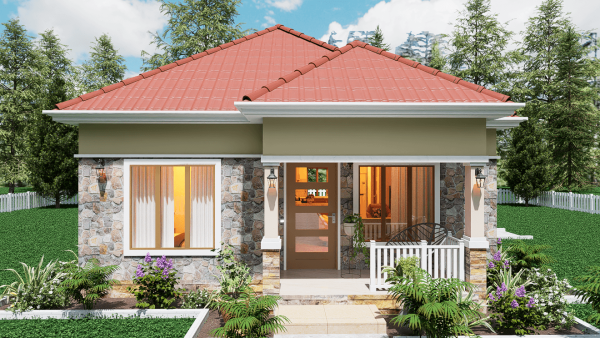
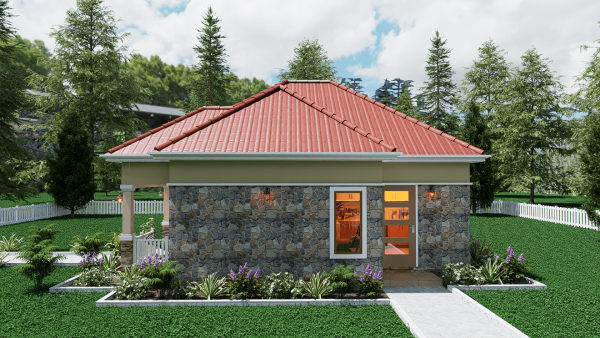
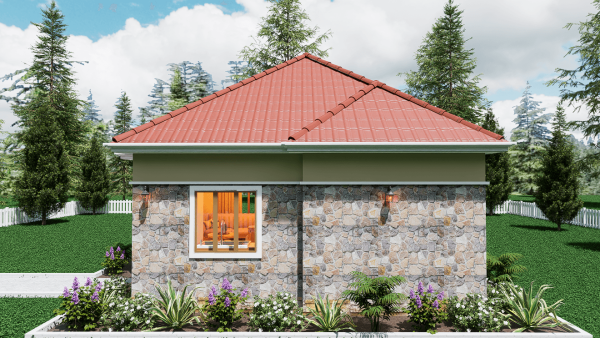
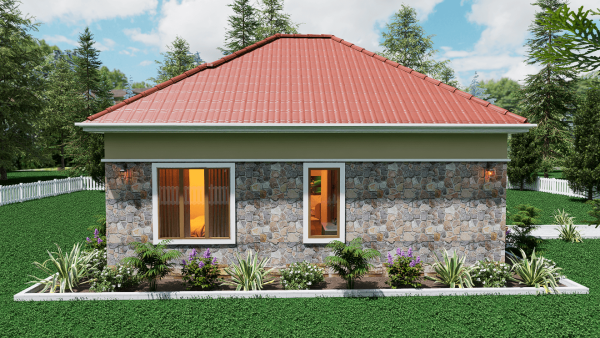
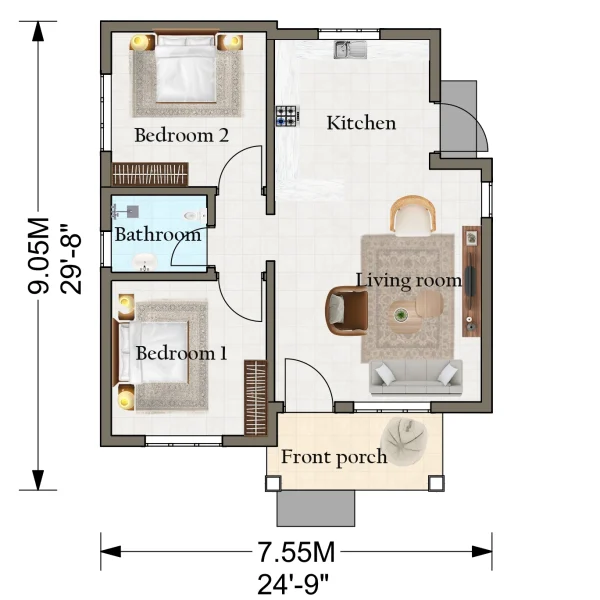
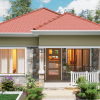
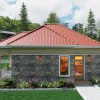
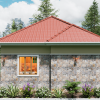
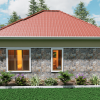
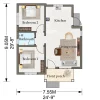

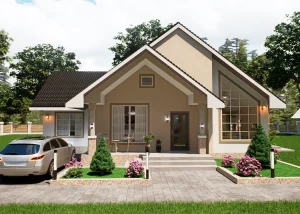

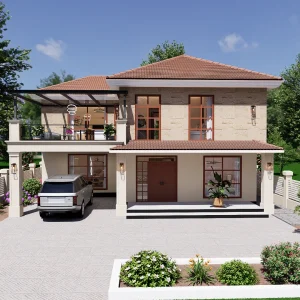
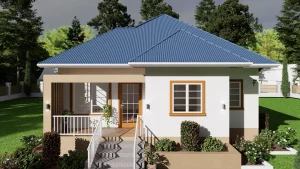
Reviews
There are no reviews yet.