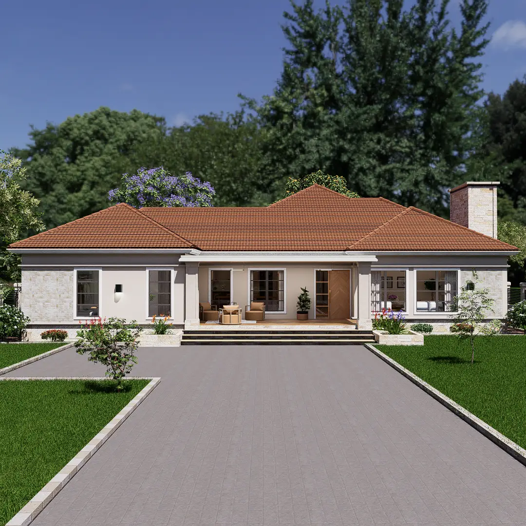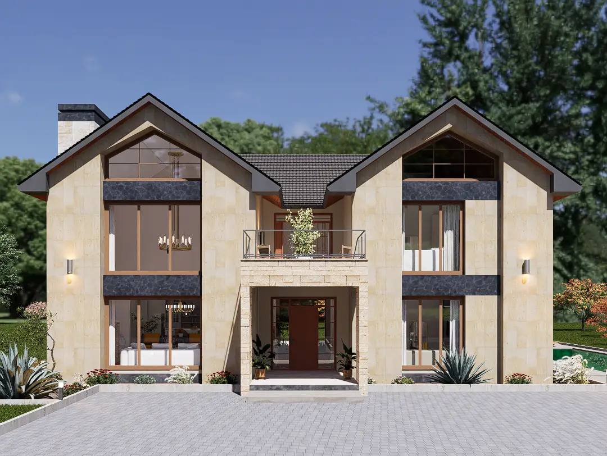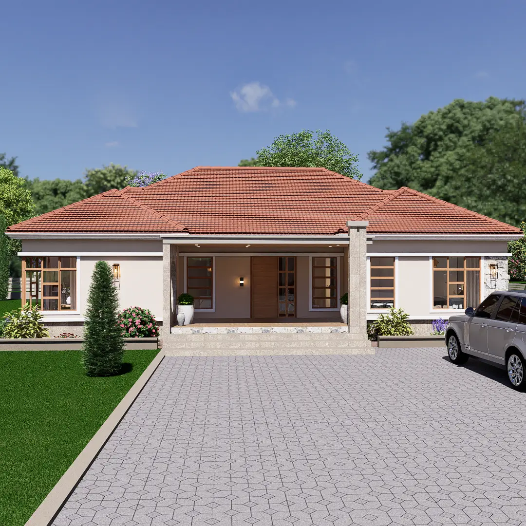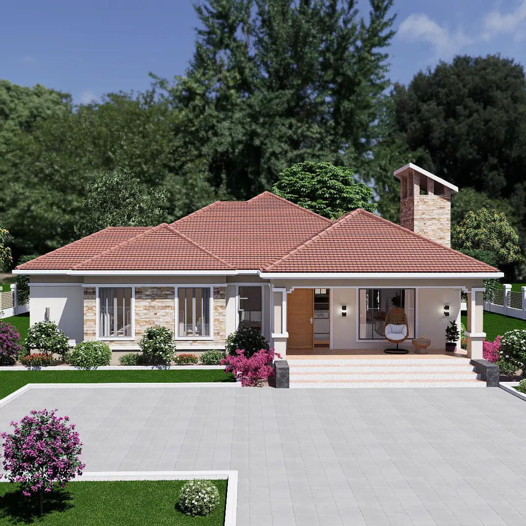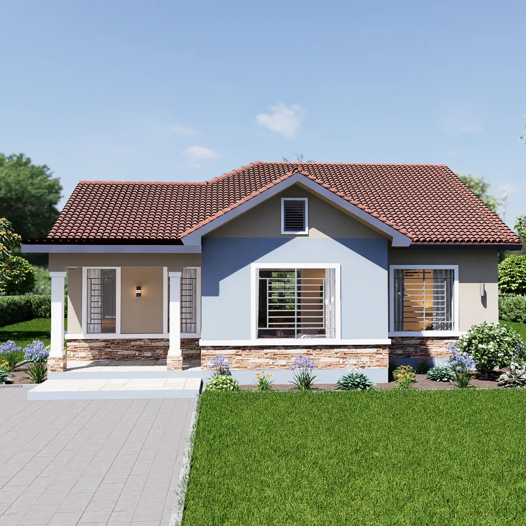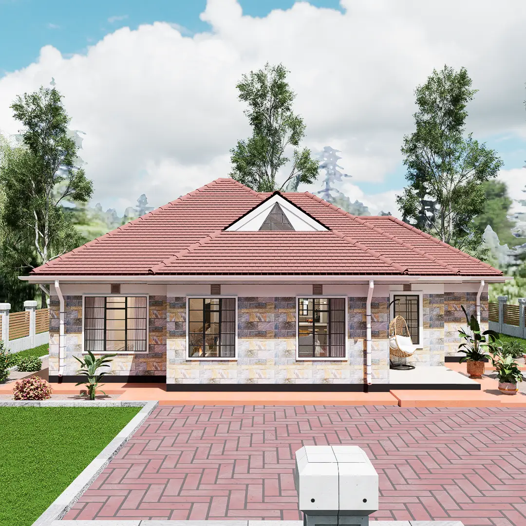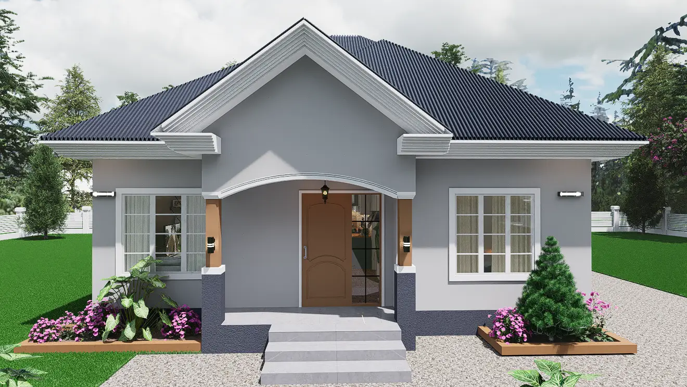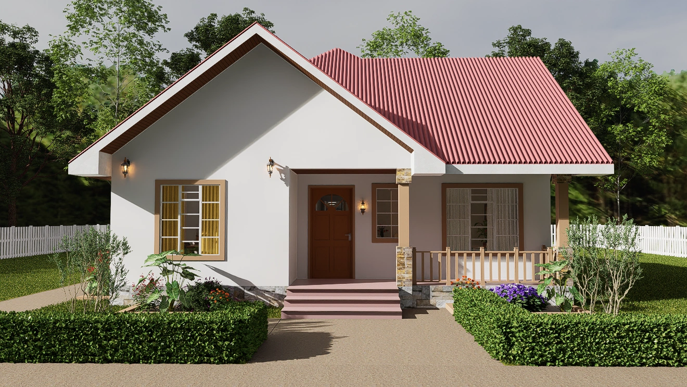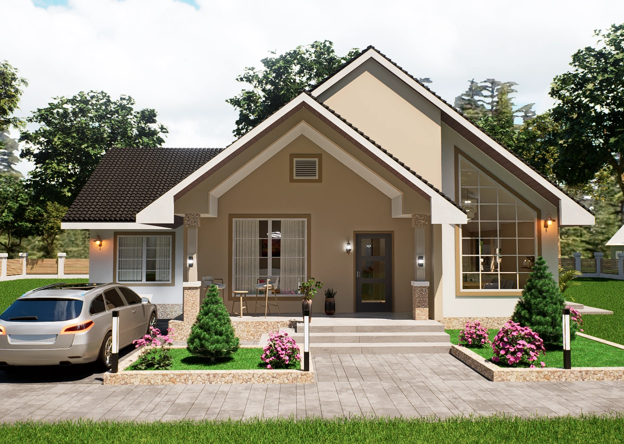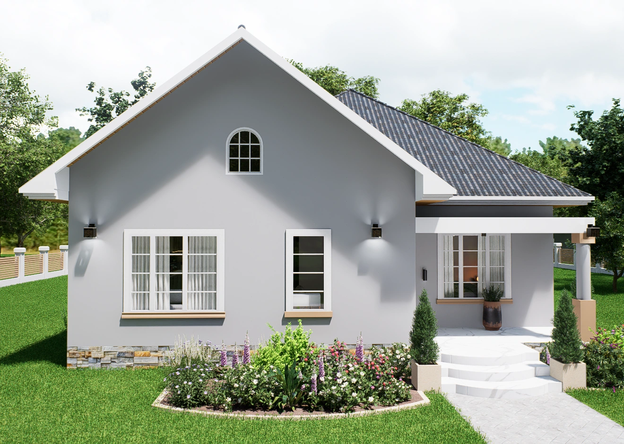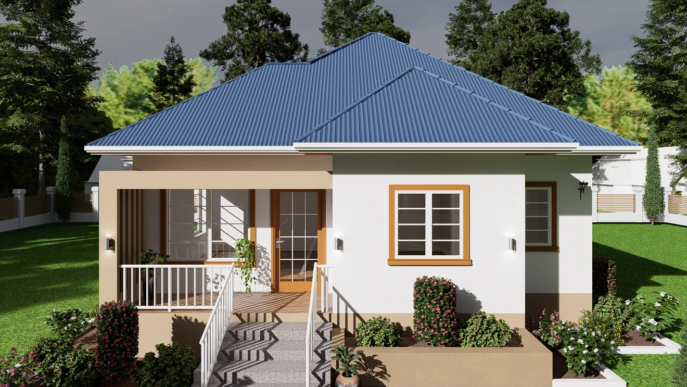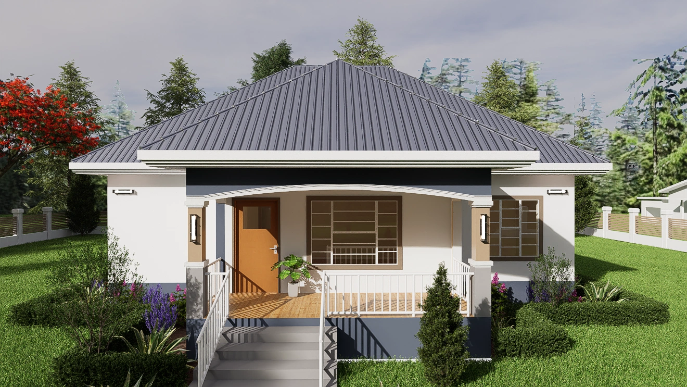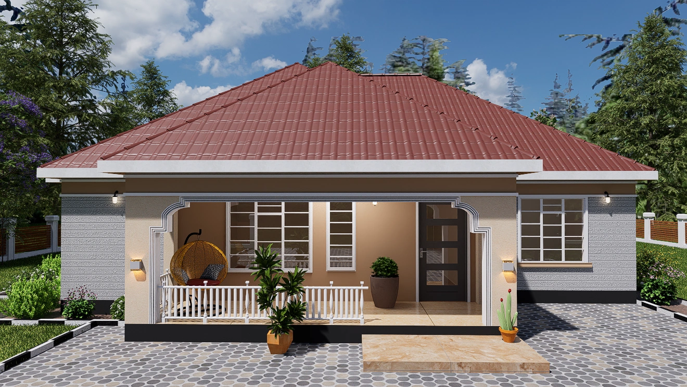A 2-bedroom house, in most cases, is a bungalow. This house is suitable for people with a low budget and a small family. People with an average-sized family can go for a three or four-bedroom house.
Here are well-thought-out 2 bedroom house designs; pick your taste and start building your dream home. The house plans include every architectural detail necessary for construction. Need a custom house design? Contact us.
-

9MX9M 2 bedroom house design. RMC29
KSh 8,000.002 Bedroom | 81 Square meter | Front porch | Living room | Dining and kitchen | Bedrooms one and two | Common bathroom
-
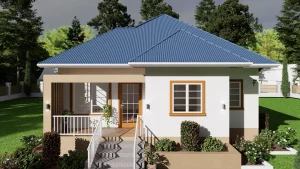
9MX9M 2 bedroom house design. RMC24
KSh 8,000.002 bedroom house design | 81 Sqm | Front porch | living room | Kitchen | Dining | Pantry | Bedroom 1 | Shared bathroom | Primary bedroom with bathroom
-
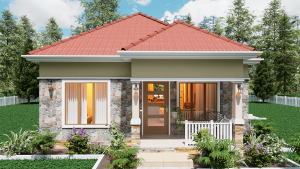
Small 2 bedroom house design. RMC21
KSh 8,000.00Simple 2 bedroom house design | 68 Sqm | Front porch | Living room | Kitchen | Bedroom 1 and 2 | 1 bathroom
When you start the journey of building your home, the first thing you will need is a good design. If you have decided to go for two bedroom home, this article and the tips in it will help you end up with the best 2 bedrooms house designs in Kenya.
2 Bedroom House Plans Guide
Check, 3 bedrooms house designs in Kenya.
The fastest way to get a house plan is in form of a softcopy which is commonly referred to as a PDF. The plan will later be printed on a large piece of paper, preferably an A2 size. There are plenty of places to get house plans in PDF. However, one should be careful to get the right design.
One common place to get the plans in PDF in Kenya is online from various websites such as this. It is also important to note that while it is possible to get your 2 bedrooms house plan for free, this is rarely the case since the designers take their time to come up with the designs and hence will charge a fee.
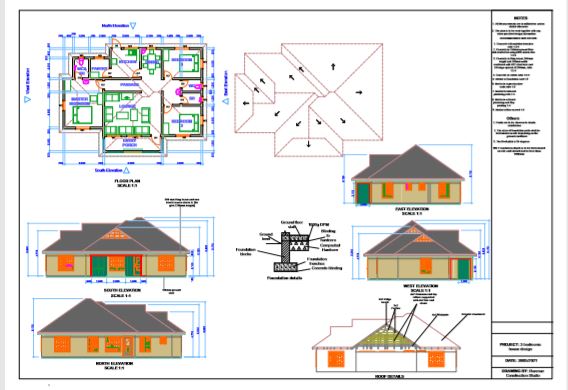
A screenshot of a 3 bedrooms plan PDF
Low cost 2 bedrooms homes in Kenya
One of the reasons two go for 2 bedrooms might be consideration of the budget, the cost of construction can be further cut to give even a lower cost house. Below is a look at things that can be done in order to end up with a budget fit house plan.
-
- Make your house simple by avoiding a lot of rooms, for example, rooms such as dining can be omitted where the budget is too low. An open kitchen can also save on some costs.
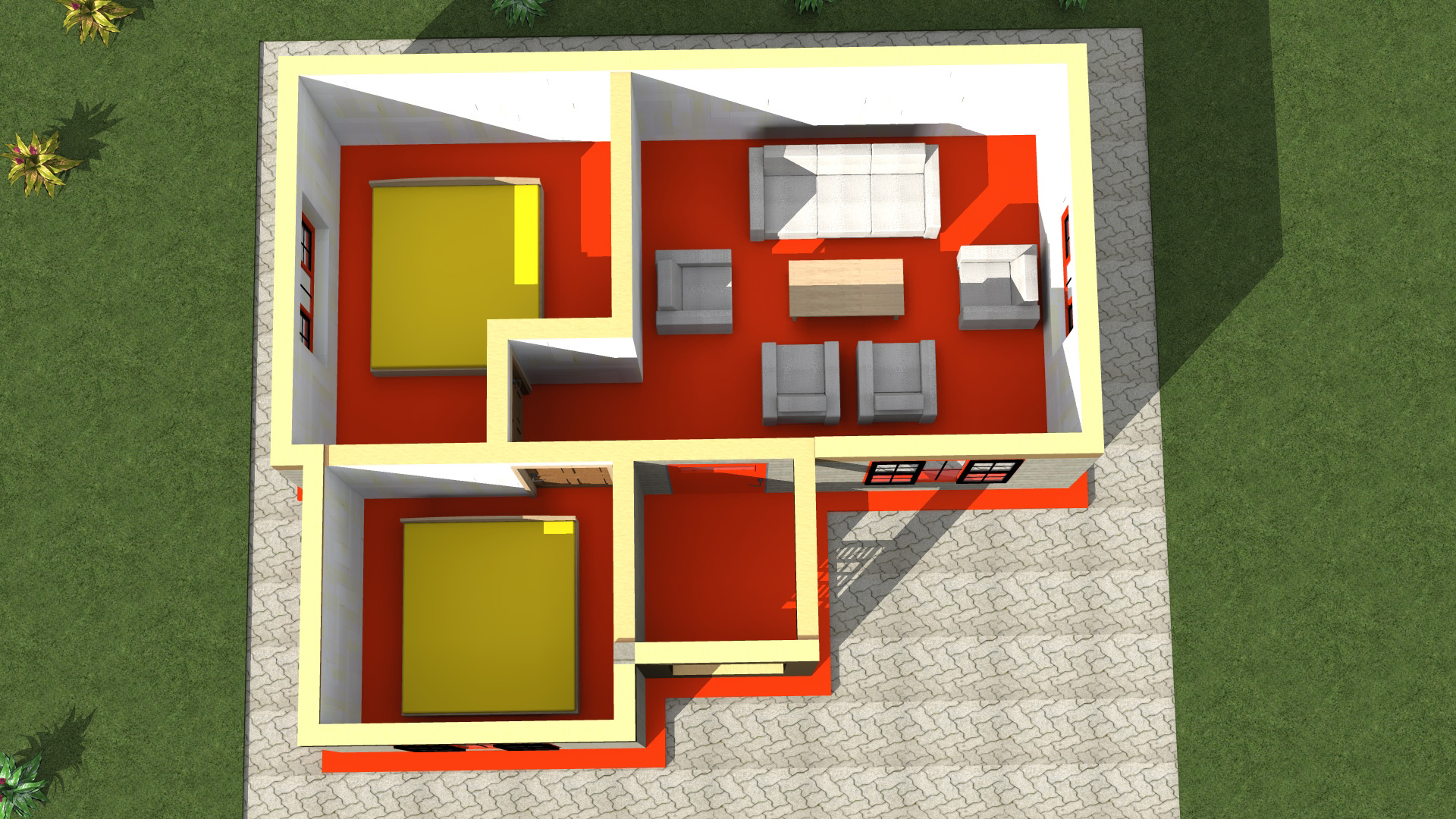
A simple 2 bedrooms design with a budget of below 500k/=
- Use modern construction technologies- there are different methods of construction in Kenya that lead to saving costs when building. This can be from using cost-efficient materials to modern construction techniques.
- Plan before constructing, this is another method that is assumed but can help save great. It involves getting a house plan and the estimated cost of putting up the building, if the cost is too high for you, the plan can be modified to fit your pocket.
It is also important to note that the cost will also vary in different areas in Kenya. This is due to some factors such as the availability of materials.

Bricks, commonly used in western Kenya source
Considerations to make for the best 2 bedrooms house design
In order to end up with the best house design, you will need to put some things into consideration, below is a look at them and why they matter in the choices you make.
Number of rooms

A layout overview of 2 bedrooms house design with different rooms
Apart from the two bedrooms, you will need other rooms in your home depending on your needs. The number of rooms will be determined by what you will choose to be included.
Below is a look at rooms that can be included in your two bedrooms house.
- Lounge- this room is also known as a living room, the room is important since it is where you will welcome your visitors, spend your rest day in or even carry out leisure activities such as watching the TV from.
- Kitchen- the room use is mainly preparing food, since food is important and the room does not consume a lot of space, you can have it included.
- Dining room- you might need a special room where food will be served after it is prepared in the kitchen, the dining room serves this purpose. You can however omit it and use the living room for dining purposes.
- Utility room- most modern designs come with the utility room(toilet) included in the house. The room is very important and should not miss in any home and hence you can choose to have it included in the design.
- Bathroom- the bathroom is another important room, you will need to shower from time to time and hence can choose the design to include this room
At times, the bathroom and utility room are included in the same room helping save on space and budget.
Above are some of the important rooms that are highly recommended to be part of the design. Here is a look at other rooms that can be included with regard to your needs.
- Study room
- Pantry
- Laundry room
- Storeroom

A laundry room is where you will place your washing machine, image source
Rooms arrangement
A good design should have all rooms that you chose to be included in a very nice arrangement. This will allow for private rooms to remain private and also ensure that all the available space is used maximally.
Here is a look at how different rooms should be positioned in a good design.
- Lounge- the lounge as we saw before will be used by everyone who is in your house including strangers and visitors. It would be hence logical to have the lounge as the first room you encounter in the house.
- Kitchen- the kitchen should be located nearer to the living room, depending on the shape of the house, the position should not be on the very far end of the house. In most cases, it is usually at the center and next to a wall.
- Dining room- the room is best situated next to the kitchen. This will allow for quick access to and from the kitchen when serving food.
- Utility room- in your design, you can choose to have a utility room in the master bedroom, you should also make sure there is a common utility room that can be used by everyone. The room should be located away from the kitchen but have direct access by everyone.
- Bathroom- The bathroom in most cases is situated next to the utility room. As we mentioned before, the bathroom and utility room can be included in the same room.
- Bedrooms- bedrooms should be located at the furthest ends or at the corners of the house. This will allow for privacy by allowing the rooms to be used by only those who are authorized to use them.
Passages should be provided to all rooms that are not located next to the entry doors.
Check, Four bedroom house designs in Kenya.
Sizes of rooms
How big a room will be or how small it will be is the next thing you have to consider when picking your design. The sizes will be determined by the use of the room, the occupants and the items intended to be placed in the rooms.
Here is a list of rooms with the smallest recommended sizes, these sizes can be increased depending on your case and preference. Please also make sure you consult with the designer when deciding on the correct room sizes.
- Living room- 3.5mX6m
- Kitchen size-2mX3m
- Dining table size-2.5mX3m
- Utility room/bathroom sizes- 1.2mX2m
- Master bedroom size-3.5mX4m
- Other bedrooms- 3mX3m

Small dining room idea source
Finishes
Finishes are the work done to give the building an attractive appearance.
- Doors- the doors should have an attractive shape and the design should show which colors and materials they will be made of. The sizes of the doors should be with regard to the room size, main doors are often large while doors to small rooms such as bathrooms are small.
- Paints- the interior and exterior of the house are likely to be painted. The design should show a good match of paint colors.
- Windows- Windows are an important part of the house, despite providing light and allowing you to have a view of the outside they also give a beautiful appearance from the outside. This requires them to be designed precisely and in a good shape.
- Roof- the roof is another part that will offer a beautiful and attractive appearance from the outside, it should hence be designed very nicely.
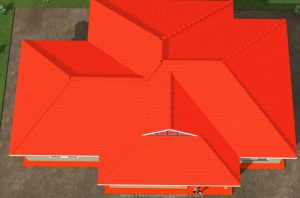
A roof design of 2 bedrooms
What is the cost of a 2 bedroom house plan in Kenya?
The amount you pay for a design will be as you agree with your designer. The cost should however not exceed 6% of the total construction cost.
Above is a look at how you will end up with the best 2 bedrooms design and house plan. We wish you all the best as you get the plan for your future home. Cheers!!

