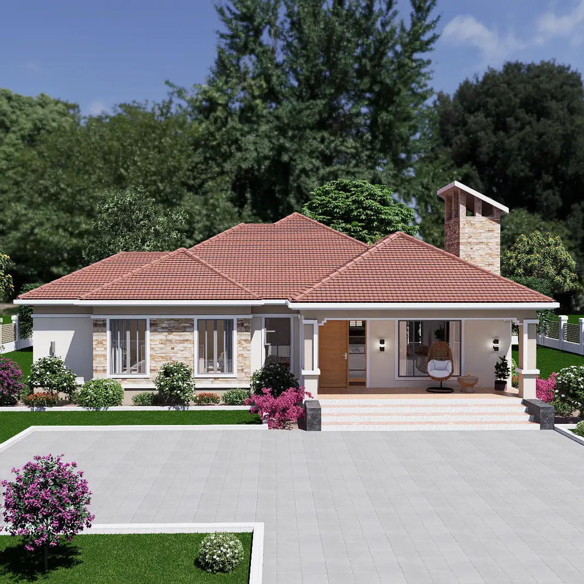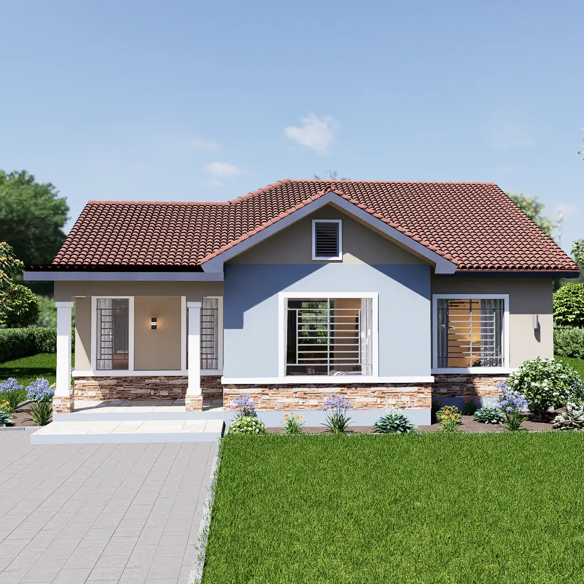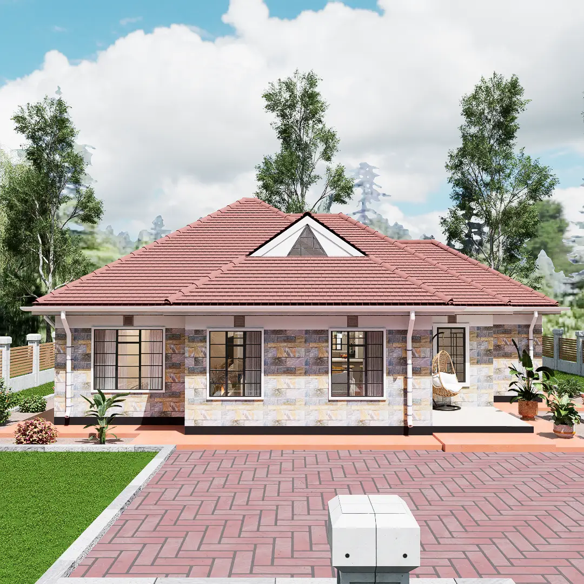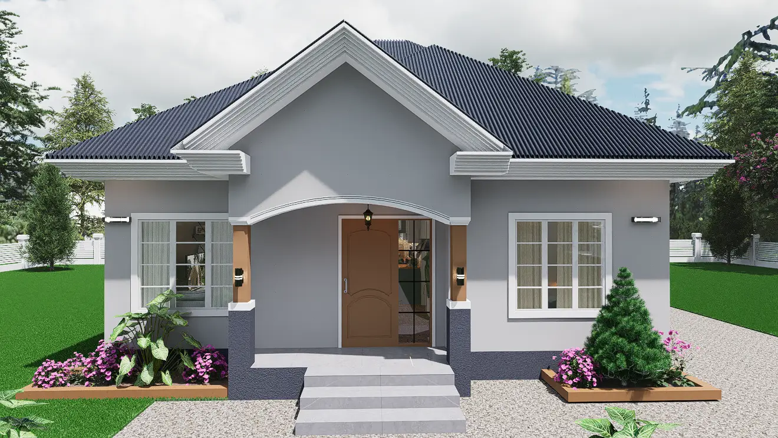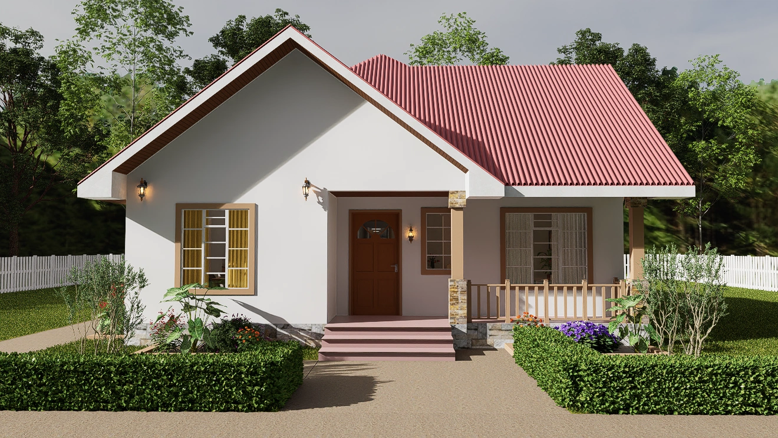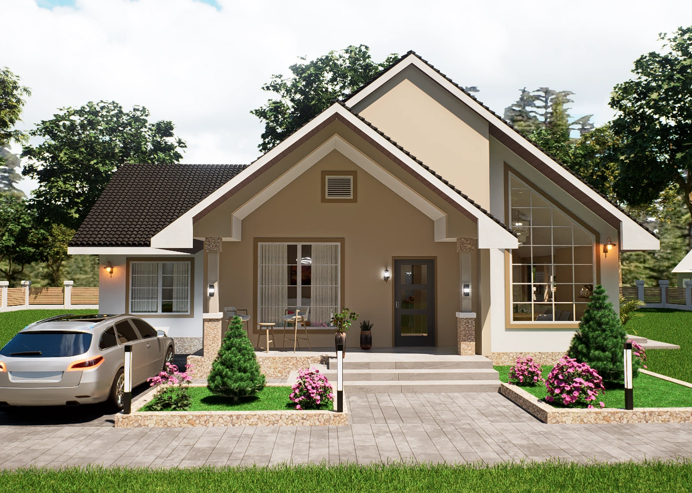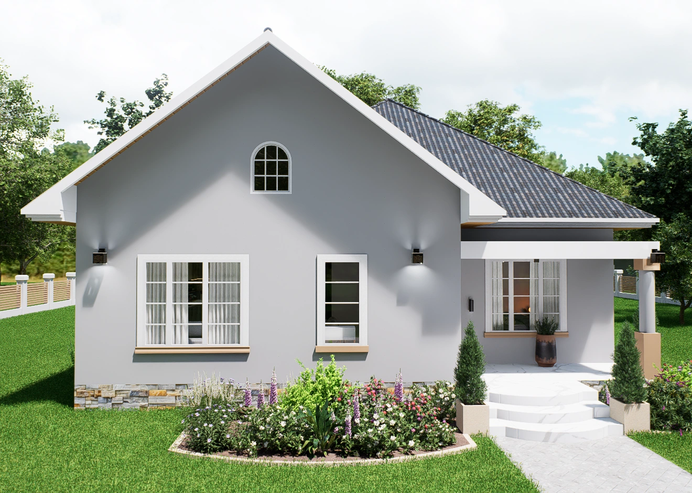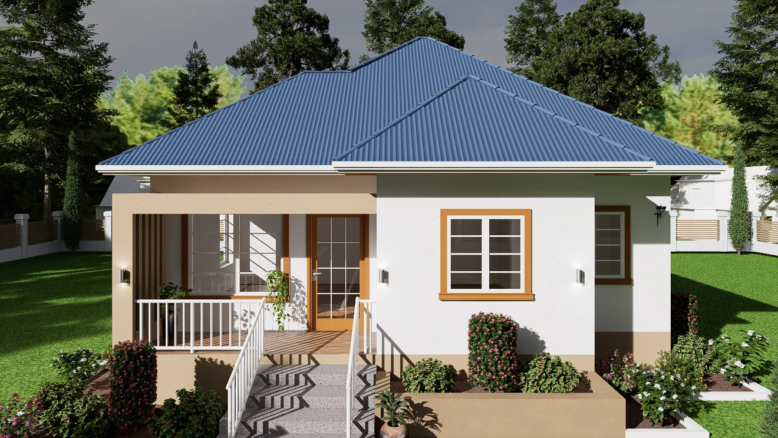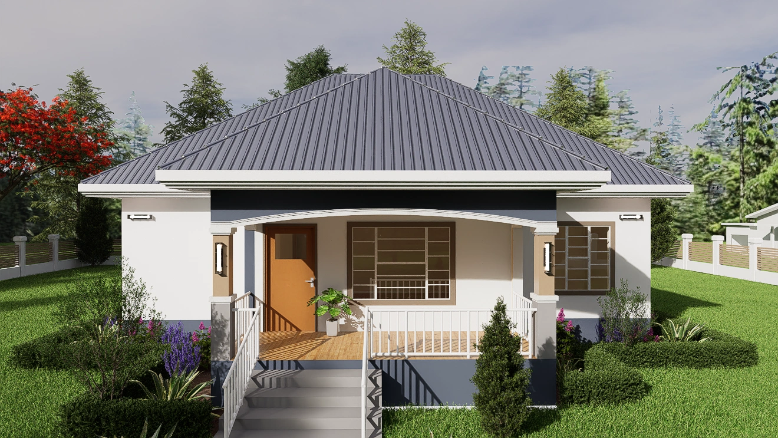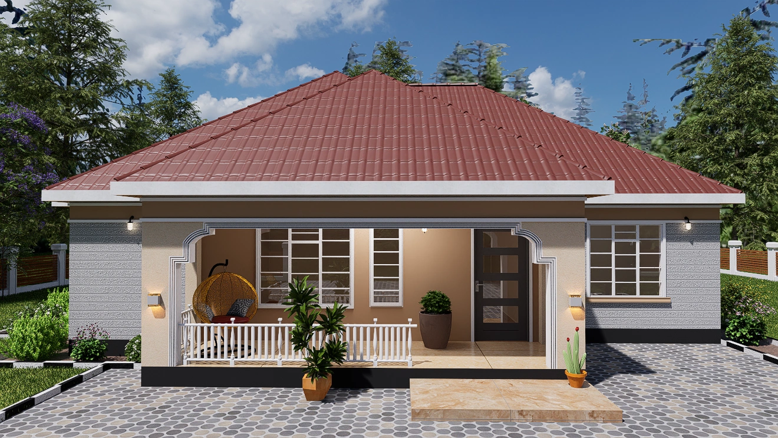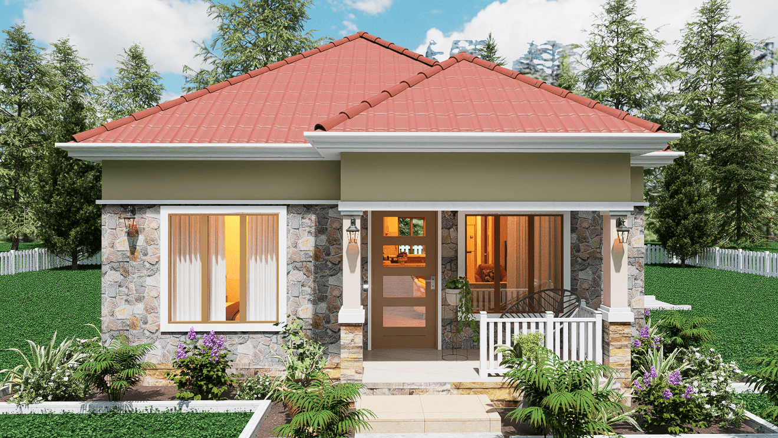When you decide to building a house in Kenya, among the very first things you will require is to get a good house plan and design. In this article, we are going to look at the process of getting a house design in Kenya.
Unlock your dream house with ujenziforum.com. Buy your house plan from our ready-made architectural plans below. Every detail needed for construction is included.
The house plan is a such important requirement since it acts like a map during construction. It will give direction to the builders as they put up the building. The house plan also allows for maximum use of land space allowing for modification of house size to the need. Above that, the plan will allow for accurate cost estimate giving you a clear picture of the required budget.
What does a house design and plan include?
The house plan will include various documents that all relevant during the construction.
- Architectural plans- these ones gives rooms arrangement and sizes.
- Structural plans- these ones give details of steel bars to be used during the construction of a storey building including the mix ratios of concrete.
- Bill of quantities- the document give an estimate of the cost of constructing the house
Process of getting house plans
In order to get your house plan, you will need to follow the process below. Each step will be discussed in its own topic.
Decide the type of house you want
There are different house types you can pick from. These will be with regard to your needs. At foremost, you will need to decide whether the building you want is commercial or residential.
- Commercial- these types of buildings are used for business purposes, they include rental ones. In rental houses, you can choose from different types including apartments, bedsitters and more.
- Residential houses- these are used as homes, there are still different types of residential buildings that you can choose including bungalows, maisonette, villa and more.
The process of deciding the type of house you want will include picking the rooms you want to be in the building, their sizes and make sure their arrangements or positioning is good.
Get a designer
After deciding the house you want, the next thing you will need is to get someone who will do you a good house design. Below is a look at who you can choose to design the building.
- Construction consultancy companies- these types of companies usually have different professionals who will carry out the design of buildings.
- Freelance designers- these ones are usually individual professional designers who will do you the design and outsource any design services that they are not a profession in.
Give the designer your house plan idea
After deciding who will do the design, get to them and give them a clear picture of the house idea you have in mind. The designer will also give you ideas of how the idea you have can be implemented and after you have come to an agreement, the designer will get to work.
Professions to be involved in house design
Whether you choose a consultancy company or a freelancer, your design is likely to be done by these professions. If your building project is very large, every profession below will have to be involved.
- Architect- an architect is usually the main team leader when it comes to house designs, the architect usually come up with very beautiful designs of houses including the floor plans.
- Engineer- in storey buildings, an engineer will have to be involved. The engineer usually come up with structural drawings which involves the the details on the number and size of steel bars to be used and concrete mix ratios.
- Quantity surveyor- this profession usually prepare the bill of quantities that involves an accurate cost estimate of the building till the end.
Getting the house plan
After the designers have done your design, they will give you the final plan. However, before getting the house plan, it is recommended to get a draft of the plan. From the draft, you will see if you are satisfied and if not, propose for changes you need to be done.
Get plans approvals
Depending on the size of the project, different approvals will be required from various government agencies. Here is a look at some agencies who are mostly involved in large building projects.
- County governments- each county have its requirements in order to approve building plans
- NCA- National Construction Authority
- NEMA- National Environment Management Authority
Cost of house plans in Kenya
The cost is normally as you agree with your designer, however, the cost should not exceed 6% of the total construction cost.
Please Note: The designer will also help you choose a good contractor who will do the building at the lowest possible cost and to the highest standard. The designer should also make time to time construction site visit to make sure that the building is being put up just like outlined in the design.
Above is look at how and where you will get the best designs in Kenya. We hope this article was helpful and wish you the best as you get your house plan. Cheers!!

