Description
Already bought the plan? click here to download it.
Watch the video at the bottom for a tour of the exterior and interior of this house design.
What is included in the architectural plan
The purchase of the architectural plan of this house will give you access to download files with the following details:
- Dimensioned floor plan (using standard metric units used in architecture)
- Elevations views
- Detailed sections
- Roof plan
- Door schedules
- Window schedules
- Septic details
- Exterior renders
Rooms in this house
This is an ensuite 3-bedroom house design with the following rooms:
- Entry porch – a spacious area at the entrance, welcoming you to your home.
- Living room- can sit seven to eight.
- Dining- six to eight persons can comfortably sit in this area.
- Kitchen – spacious enough to fit all kitchen appliances (fridge, 4-burner gas cooker, oven-microwave cabinet, sink, and cabinets).
- Pantry- a well-lit store for your kitchen.
- Powder room- spacious to fit a toilet and vanity.
- Laundry/store- this room can be used as a laundry room or for storage.
- Bedroom 2- fits a king-size bed and one small side table. The bathroom in this bedroom will fit a toilet, a shower cubicle, and a vanity.
- Bedroom 3- a king-size bed with two side tables will comfortably fit in this room. The bathroom is similar to that of bedroom 2.
- Primary bedroom- the master bedroom is spacious to fit a king-size bed with two side tables and still leave you with space.
- In addition to a walk-in closet, the primary bedroom has a spacious bathroom with a shower, vanity, and toilet.
- Side porch- a small outdoor living area.
Land size and floor plan
This floor plan is an open concept with entertainment/living rooms on one side and utility rooms on the other.
The land area for this plan is 255 square meters(255.17 sqm to be precise). Its measurements are 15.8 meters by 16.15 meters(52 feet by 53 feet).
Construction cost
The construction cost of this 3-bedroom house design will vary depending on the build location, the materials used for construction, and the finishing standards.
However, an estimated construction cost can be arrived at by multiplying the average cost of construction per square meter in your location by the floor area of this house(255 sqm).
If you need a Material schedule for this house, don’t hesitate to contact us.
Exterior and Interior tour of the house
Here is an exterior and interior video tour of the house to give you a concept of how the house will look after construction and the available interior space in each room.

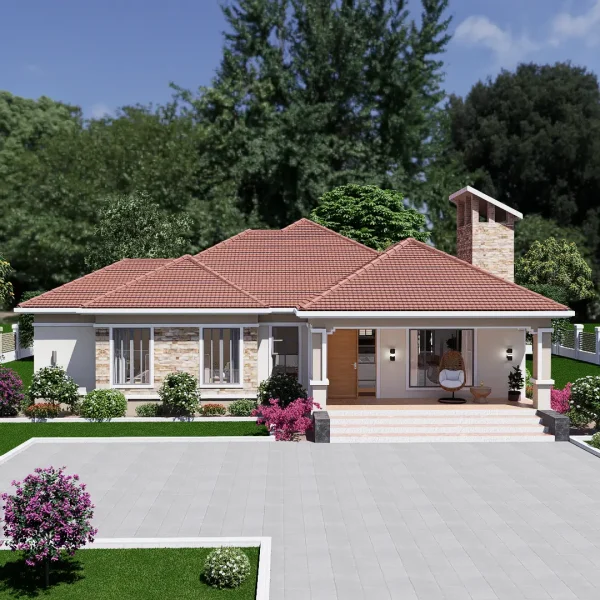
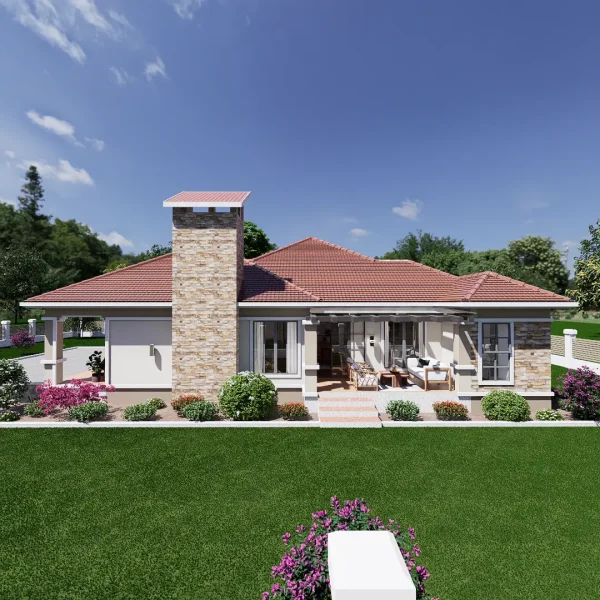
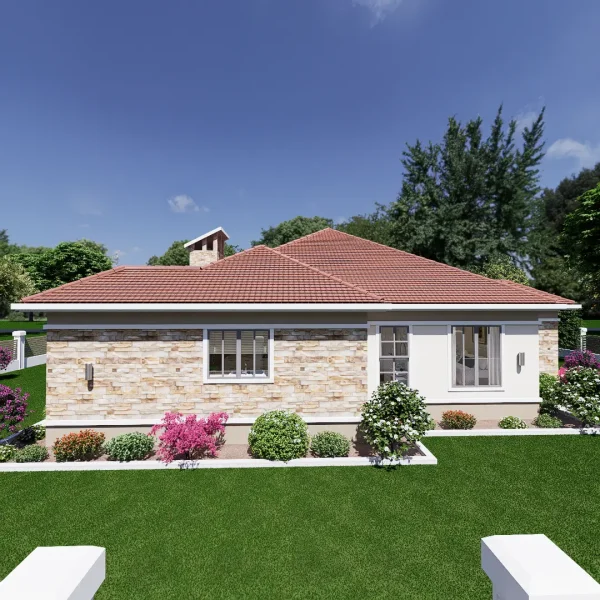
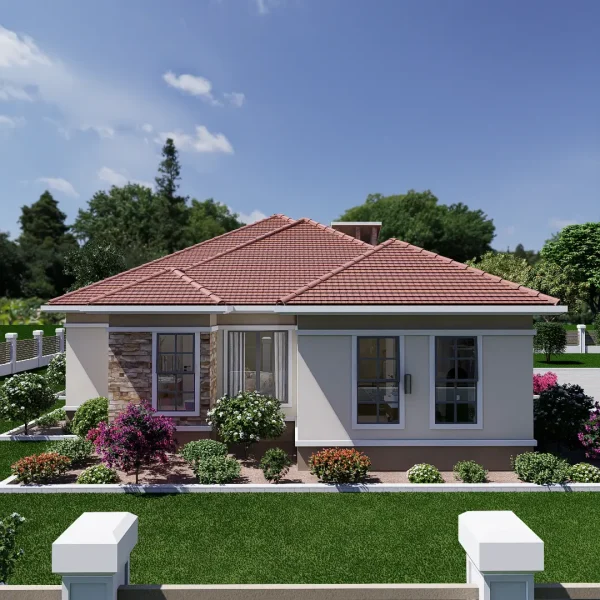
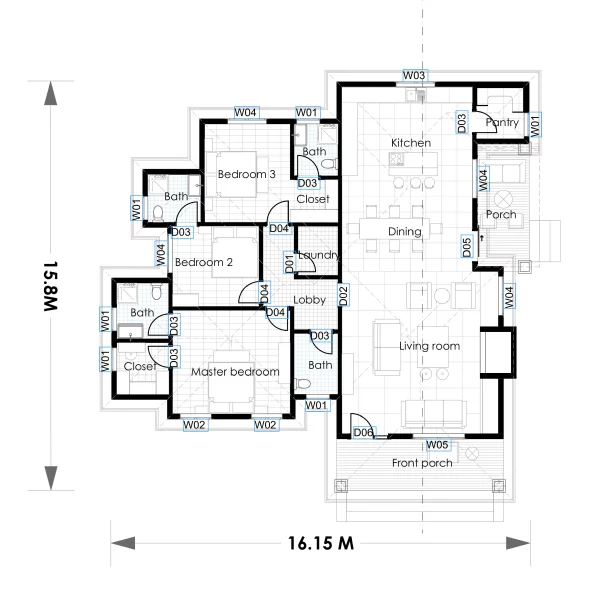
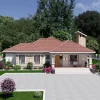
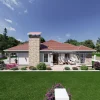
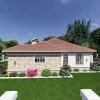
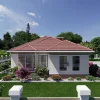
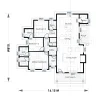


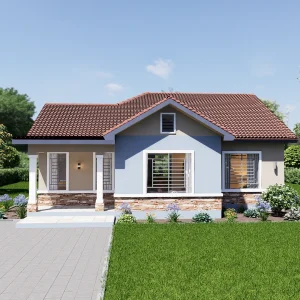
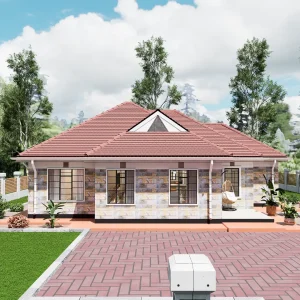
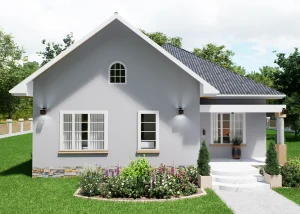
Reviews
There are no reviews yet.